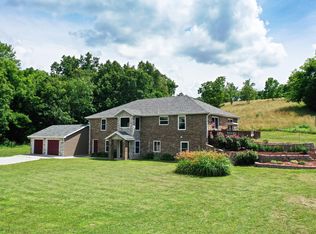This adorable earth contact home sitting on 8 acres is a must see. Just the right size, the 1500 square ft home has a great open floor plan with marble tile and laminate flooring, black appliances, jetted tub, walk-in shower and dual vanities in bathroom. Outside you will find a 2 car carport and 20 x 24 garage all sitting on a beautiful country setting. On the acreage you will also find a pond and a 4 bay pole barn that is a perfect fit for any hobbyists. Schedule your personal showing today before this home is gone.
This property is off market, which means it's not currently listed for sale or rent on Zillow. This may be different from what's available on other websites or public sources.

