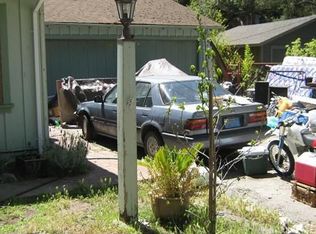Think the Carmel Valley lifestyle is out of your reach? This charming vintage cottage with two detached floors is economical. The upper level is approximately 650 square feet with an en suite bedroom, great room with vaulted ceiling, beautiful stone fireplace, French doors, kitchen, and balconies. The ground floor level is bonus space with extra features that may work for multiple uses. This property includes a fabulous 10,000 gallon capacity rainwater run-off storage system for your sustainable garden. Ever thought of living gently off your land? This home is ideal for thoughtful land use, affordable to run, plus it's near all the fun of the Village yet tucked away in a low-traffic neighborhood for much peacefulness. Ready for you to enjoy with balconies, a private sunny adobe patio courtyard, a deck area with hot tub, & Carmel Unified schools. Perfect as a starter-home, vacation get-away, or for anyone looking to simplify by downsizing to a home with an authentic Carmel Valley vibe.
This property is off market, which means it's not currently listed for sale or rent on Zillow. This may be different from what's available on other websites or public sources.
