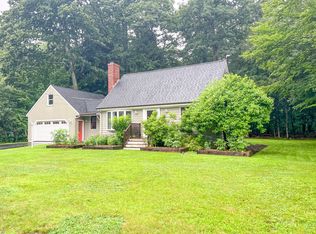Closed
$777,500
281 Greely Road, Cumberland, ME 04021
6beds
4,300sqft
Multi Family
Built in 1800
-- sqft lot
$974,800 Zestimate®
$181/sqft
$2,496 Estimated rent
Home value
$974,800
$897,000 - $1.07M
$2,496/mo
Zestimate® history
Loading...
Owner options
Explore your selling options
What's special
This beautifully maintained and updated antique home has a legally rented apartment on the second floor in the rear section. The main house offers 4 bedrooms and 2 full baths on the second floor and an unfinished walk-up attic. Its first floor features a laundry/powder room near the kitchen, a huge family room with monitor heater and library nook, an oversized light-filled kitchen with a storage room/walk-in pantry, and formal living and dining rooms flanking the front foyer. The formal living room has a working wood-burning fireplace. The cozy family room in the rear of the house is reminiscent of the 18th century, with low wood ceilings for an authentic antique feel, paired with oversized modern windows and new slider from the 21st century. With the woodstove on a painted brick hearth, you'll love the combination of antique and modern charm! The 2nd unit is situated in the rear above the large family room and is accessed through an exterior staircase (with a 2nd one for secondary egress). The apartment consists of a living room with wood-burning fireplace, a dining room, kitchen, full bath, bedroom, laundry room, and two more rooms with a walk-in closet, currently used as another bedroom suite. The 36'x28' 3 car garage has a wide staircase to access full storage above. The 1.5 Acre lot continues behind the garage all the way to the neighbor's driveway! Firepit? Check! Lovely stone patio? Check! Oversized decks? Check! Buderus Boiler? YES! Don't miss the covered storage area off the deck that houses the K-1 tank for the family room monitor heater, an easy spot to store trash cans, hoses, lawn furniture and more! Enjoy this special property right in Cumberland Center, across the road from Val Halla golf course. Make 281 Greely your home this summer, and let the tenant pay a chunk of your mortgage!
Zillow last checked: 8 hours ago
Listing updated: January 14, 2025 at 07:04pm
Listed by:
Keller Williams Realty info@MaineDreamProperties.com
Bought with:
Waypoint Brokers Collective
Source: Maine Listings,MLS#: 1561296
Facts & features
Interior
Bedrooms & bathrooms
- Bedrooms: 6
- Bathrooms: 4
- Full bathrooms: 3
- 1/2 bathrooms: 1
Heating
- Baseboard, Forced Air, Hot Water, Zoned, Radiant
Cooling
- None
Features
- Attic, Bathtub, In-Law Floorplan, Pantry, Storage
- Flooring: Carpet, Tile, Wood
- Windows: Double Pane Windows
- Basement: Bulkhead,Interior Entry,Unfinished
- Number of fireplaces: 2
Interior area
- Total structure area: 4,300
- Total interior livable area: 4,300 sqft
- Finished area above ground: 4,300
- Finished area below ground: 0
Property
Parking
- Total spaces: 3
- Parking features: Paved, 5 - 10 Spaces, On Site, Garage Door Opener, Detached, Storage
- Garage spaces: 3
Features
- Stories: 2
- Patio & porch: Deck, Patio
- Exterior features: Animal Containment System
- Has view: Yes
- View description: Scenic
Lot
- Size: 1.50 Acres
- Features: Near Golf Course, Near Public Beach, Near Town, Suburban, Level, Open Lot, Landscaped
Details
- Additional structures: Shed(s)
- Parcel number: CMBLMR06L6D
- Zoning: MDR
- Other equipment: Cable
Construction
Type & style
- Home type: MultiFamily
- Architectural style: Colonial,Federal
- Property subtype: Multi Family
Materials
- Wood Frame, Clapboard, Shingle Siding
- Foundation: Stone
- Roof: Pitched,Shingle
Condition
- Year built: 1800
Utilities & green energy
- Electric: Circuit Breakers
- Sewer: Private Sewer
- Water: Public
- Utilities for property: Utilities On
Community & neighborhood
Location
- Region: Cumberland
Other
Other facts
- Road surface type: Paved
Price history
| Date | Event | Price |
|---|---|---|
| 11/9/2023 | Sold | $777,500-2.7%$181/sqft |
Source: | ||
| 9/11/2023 | Pending sale | $799,000$186/sqft |
Source: | ||
| 9/2/2023 | Contingent | $799,000$186/sqft |
Source: | ||
| 8/21/2023 | Price change | $799,000-5.9%$186/sqft |
Source: | ||
| 7/31/2023 | Price change | $849,000-5.1%$197/sqft |
Source: | ||
Public tax history
| Year | Property taxes | Tax assessment |
|---|---|---|
| 2024 | $11,609 +15% | $499,300 +9.5% |
| 2023 | $10,096 +4.5% | $455,800 |
| 2022 | $9,663 +3.2% | $455,800 |
Find assessor info on the county website
Neighborhood: Cumberland Center
Nearby schools
GreatSchools rating
- 10/10Greely Middle School 4-5Grades: 4-5Distance: 0.8 mi
- 10/10Greely Middle SchoolGrades: 6-8Distance: 0.8 mi
- 10/10Greely High SchoolGrades: 9-12Distance: 0.9 mi
Get pre-qualified for a loan
At Zillow Home Loans, we can pre-qualify you in as little as 5 minutes with no impact to your credit score.An equal housing lender. NMLS #10287.
Sell for more on Zillow
Get a Zillow Showcase℠ listing at no additional cost and you could sell for .
$974,800
2% more+$19,496
With Zillow Showcase(estimated)$994,296
