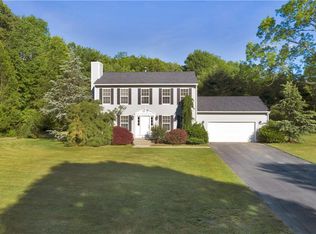Sold for $450,000
$450,000
281 Hope Furnace Rd, Scituate, RI 02831
5beds
2,296sqft
Single Family Residence
Built in 1880
1.4 Acres Lot
$462,600 Zestimate®
$196/sqft
$4,023 Estimated rent
Home value
$462,600
$412,000 - $518,000
$4,023/mo
Zestimate® history
Loading...
Owner options
Explore your selling options
What's special
Discover the perfect blend of timeless charm and modern convenience in this beautifully maintained 19th century colonial, situated on an expansive corner lot. Nestled on a private dead end road, this home offers over an acre of tranquility, providing a serene retreat with room to relax and entertain. Inside, you'll be greeted by over 9 foot ceilings and gleaming hardwood floors that flow throughout the main living areas. The updated kitchen features sleek stainless steel appliances, combining style and functionality for the heart of your home. Replacement windows fill each room with natural light. The bedrooms are spacious and provide plenty of room to relax, with additional rooms ideal for home offices or hobby spaces. A modernized boiler ensures comfort during the colder months, and a generator hookup offers peace of mind. Outside, enjoy sunny afternoons by the inground pool or host gatherings on the generous cleared lot, perfect for outdoor activities or gardening. With its timeless character, updated systems, and unbeatable privacy, this colonial is a must-see for anyone seeking a blend of old world charm and contemporary living. Don't miss this rare opportunity, schedule your showing today!
Zillow last checked: 8 hours ago
Listing updated: March 03, 2025 at 03:49pm
Listed by:
Jason Boulay 401-632-3543,
Keller Williams Coastal
Bought with:
The Jarrod Lewis Group
J. Christopher Real Estate Grp
Source: StateWide MLS RI,MLS#: 1374175
Facts & features
Interior
Bedrooms & bathrooms
- Bedrooms: 5
- Bathrooms: 2
- Full bathrooms: 2
Bedroom
- Features: Ceiling Height 7 to 9 ft
- Level: Second
Bedroom
- Features: Ceiling Height 7 to 9 ft
- Level: Second
Bedroom
- Features: High Ceilings
- Level: First
Bedroom
- Features: Ceiling Height 7 to 9 ft
- Level: Second
Bathroom
- Features: Ceiling Height 7 to 9 ft
- Level: Second
Bathroom
- Features: High Ceilings
- Level: First
Dining room
- Features: High Ceilings
- Level: First
Family room
- Features: Ceiling Height 7 to 9 ft
- Level: Second
Kitchen
- Features: High Ceilings
- Level: First
Living room
- Features: High Ceilings
- Level: First
Office
- Features: High Ceilings
- Level: First
Heating
- Oil, Baseboard
Cooling
- None
Appliances
- Included: Tankless Water Heater, Dishwasher, Microwave, Oven/Range, Refrigerator
Features
- Wall (Dry Wall), Wall (Plaster), Plumbing (Mixed), Insulation (Unknown), Ceiling Fan(s)
- Flooring: Ceramic Tile, Hardwood, Vinyl, Carpet
- Basement: Full,Interior and Exterior,Unfinished,Storage Space,Utility
- Has fireplace: No
- Fireplace features: None
Interior area
- Total structure area: 2,296
- Total interior livable area: 2,296 sqft
- Finished area above ground: 2,296
- Finished area below ground: 0
Property
Parking
- Total spaces: 4
- Parking features: No Garage
Features
- Pool features: In Ground
Lot
- Size: 1.40 Acres
- Features: Corner Lot
Details
- Parcel number: SCITM480L24700
- Special conditions: Conventional/Market Value
Construction
Type & style
- Home type: SingleFamily
- Architectural style: Colonial
- Property subtype: Single Family Residence
Materials
- Dry Wall, Plaster, Vinyl Siding, Wood
- Foundation: Stone
Condition
- New construction: No
- Year built: 1880
Utilities & green energy
- Electric: 100 Amp Service
- Sewer: Septic Tank
- Water: Private, Well
Community & neighborhood
Location
- Region: Scituate
Price history
| Date | Event | Price |
|---|---|---|
| 3/3/2025 | Sold | $450,000$196/sqft |
Source: | ||
| 12/23/2024 | Contingent | $450,000$196/sqft |
Source: | ||
| 12/5/2024 | Listed for sale | $450,000+104.6%$196/sqft |
Source: | ||
| 9/4/2015 | Listing removed | $219,900$96/sqft |
Source: RE/MAX Professionals #1089217 Report a problem | ||
| 6/28/2015 | Price change | $219,900-4.3%$96/sqft |
Source: RE/MAX Professionals #1089217 Report a problem | ||
Public tax history
| Year | Property taxes | Tax assessment |
|---|---|---|
| 2025 | $5,365 | $309,600 |
| 2024 | $5,365 +3.4% | $309,600 |
| 2023 | $5,189 +2.3% | $309,600 |
Find assessor info on the county website
Neighborhood: 02831
Nearby schools
GreatSchools rating
- 6/10Hope SchoolGrades: K-5Distance: 1.3 mi
- 6/10Scituate Middle SchoolGrades: 6-8Distance: 6.8 mi
- 7/10Scituate High SchoolGrades: 9-12Distance: 6.8 mi
Get a cash offer in 3 minutes
Find out how much your home could sell for in as little as 3 minutes with a no-obligation cash offer.
Estimated market value$462,600
Get a cash offer in 3 minutes
Find out how much your home could sell for in as little as 3 minutes with a no-obligation cash offer.
Estimated market value
$462,600
