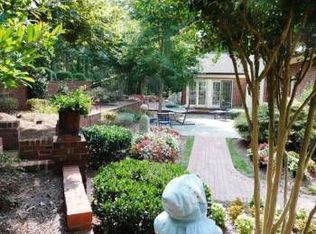Closed
$615,000
281 Ikerd Dr SE, Concord, NC 28025
4beds
2,925sqft
Single Family Residence
Built in 1986
2.2 Acres Lot
$653,400 Zestimate®
$210/sqft
$2,862 Estimated rent
Home value
$653,400
$614,000 - $699,000
$2,862/mo
Zestimate® history
Loading...
Owner options
Explore your selling options
What's special
Absolutely gorgeous!! Enjoy peaceful, scenic, country living only miles from stores, shopping. 4 BR, 3 1/2 BA home with beautiful hardwoods throughout the first floor living areas. Two-story family room with gas fireplace, formal dining room, sitting room/library and kitchen with granite counter tops, newly painted cabinets and newer stainless steel appliances. First floor primary bedroom with en-suite bathroom with ceramic tile floors, garden tub and tiled shower stall. Enjoy your outdoor oasis which includes screened in porch, inground saltwater pool, pool cabana area with seating, sink, fridge. Built-in gas grill, outdoor patio area, outdoor fireplace, pool house bathroom complete with tub/shower, pool storage/utility room. Outdoor commercial wifi for pool area and for detached garage with heat/air which can be used as a home office or home gym. HVAC replaced 2018, dishwasher-2019, microwave-2020. The property consists of 2 parcels which total approximately 2.2 acres.
Zillow last checked: 8 hours ago
Listing updated: October 31, 2023 at 10:58am
Listing Provided by:
Kris Rainey krisrainey@markspain.com,
Mark Spain Real Estate
Bought with:
Tommy Fahey
Keller Williams South Park
Source: Canopy MLS as distributed by MLS GRID,MLS#: 3923856
Facts & features
Interior
Bedrooms & bathrooms
- Bedrooms: 4
- Bathrooms: 4
- Full bathrooms: 3
- 1/2 bathrooms: 1
- Main level bedrooms: 1
Primary bedroom
- Level: Main
Bedroom s
- Level: Upper
Bathroom full
- Level: Upper
Bathroom full
- Level: Main
Bathroom half
- Level: Main
Breakfast
- Level: Main
Dining room
- Level: Main
Other
- Level: Main
Kitchen
- Level: Main
Laundry
- Level: Main
Library
- Level: Main
Heating
- Heat Pump
Cooling
- Ceiling Fan(s), Central Air
Appliances
- Included: Dishwasher, Disposal, Electric Oven, Electric Water Heater, Gas Cooktop, Microwave, Refrigerator
- Laundry: Main Level
Features
- Kitchen Island, Pantry, Tray Ceiling(s)(s), Vaulted Ceiling(s)(s), Walk-In Closet(s)
- Flooring: Carpet, Tile, Wood
- Doors: Storm Door(s)
- Windows: Skylight(s), Window Treatments
- Has basement: No
- Fireplace features: Family Room, Gas Log, Outside
Interior area
- Total structure area: 2,925
- Total interior livable area: 2,925 sqft
- Finished area above ground: 2,925
- Finished area below ground: 0
Property
Parking
- Total spaces: 4
- Parking features: Attached Garage, Detached Garage, Garage on Main Level
- Attached garage spaces: 4
Features
- Levels: Two
- Stories: 2
- Patio & porch: Deck, Enclosed, Front Porch, Patio, Rear Porch, Screened
- Exterior features: Gas Grill, Outdoor Shower, Storage
- Has private pool: Yes
- Pool features: In Ground
Lot
- Size: 2.20 Acres
- Features: Corner Lot, Wooded
Details
- Additional structures: Workshop
- Additional parcels included: 5630-73-5213-0000
- Parcel number: 56307340780000
- Zoning: RM-1
- Special conditions: Undisclosed
Construction
Type & style
- Home type: SingleFamily
- Property subtype: Single Family Residence
Materials
- Brick Full
- Foundation: Crawl Space
- Roof: Shingle
Condition
- New construction: No
- Year built: 1986
Utilities & green energy
- Sewer: Public Sewer
- Water: City
- Utilities for property: Cable Available
Community & neighborhood
Location
- Region: Concord
- Subdivision: Town Creek
Other
Other facts
- Listing terms: Cash,Conventional,FHA
- Road surface type: Concrete
Price history
| Date | Event | Price |
|---|---|---|
| 12/22/2022 | Sold | $615,000$210/sqft |
Source: | ||
| 11/21/2022 | Contingent | $615,000$210/sqft |
Source: | ||
| 11/17/2022 | Listed for sale | $615,000-1.6%$210/sqft |
Source: | ||
| 11/15/2022 | Listing removed | -- |
Source: Owner | ||
| 11/10/2022 | Listed for sale | $625,000+50.6%$214/sqft |
Source: Owner | ||
Public tax history
| Year | Property taxes | Tax assessment |
|---|---|---|
| 2024 | $5,327 +15.6% | $534,860 +41.6% |
| 2023 | $4,608 | $377,740 |
| 2022 | $4,608 | $377,740 |
Find assessor info on the county website
Neighborhood: 28025
Nearby schools
GreatSchools rating
- 7/10R B Mcallister ElementaryGrades: K-5Distance: 1.1 mi
- 2/10Concord MiddleGrades: 6-8Distance: 2.2 mi
- 5/10Concord HighGrades: 9-12Distance: 3.4 mi
Schools provided by the listing agent
- Elementary: R Brown McAllister
- Middle: Concord
- High: Central Cabarrus
Source: Canopy MLS as distributed by MLS GRID. This data may not be complete. We recommend contacting the local school district to confirm school assignments for this home.
Get a cash offer in 3 minutes
Find out how much your home could sell for in as little as 3 minutes with a no-obligation cash offer.
Estimated market value
$653,400
Get a cash offer in 3 minutes
Find out how much your home could sell for in as little as 3 minutes with a no-obligation cash offer.
Estimated market value
$653,400
