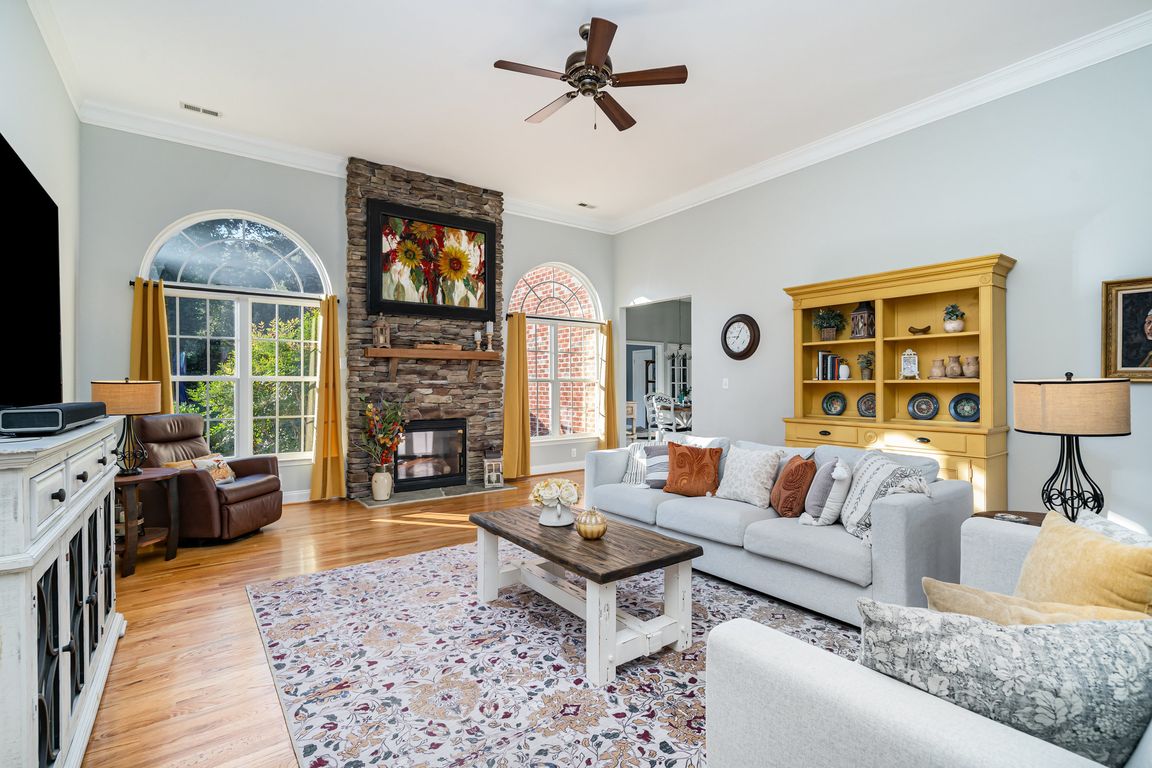
Under contract-no show
$1,000,000
4beds
3,398sqft
281 Marietta Rd, Mooresville, NC 28117
4beds
3,398sqft
Single family residence
Built in 2005
1.34 Acres
3 Attached garage spaces
$294 price/sqft
$1,509 annually HOA fee
What's special
Private lake norman retreatSoaring ceilingsPeaceful lake viewsMultiple patiosTwo upstairs bonus roomsDeeded boat slipOversized shower
Discover your private Lake Norman retreat! This beautiful 4BR/2BA all-brick ranch sits on nearly 1.4 acres with peaceful lake views, a brand-new resort-style pool with waterfalls and lighting, and your own deeded boat slip just moments away. Designed for entertaining, the home features a bright open floor plan, soaring ceilings, floor to ...
- 22 days |
- 1,649 |
- 75 |
Likely to sell faster than
Source: Canopy MLS as distributed by MLS GRID,MLS#: 4311072
Travel times
Living Room
Kitchen
Primary Bedroom
Zillow last checked: 7 hours ago
Listing updated: October 19, 2025 at 11:17am
Listing Provided by:
Sandy Borman lakenormanlivinggroup@allentate.com,
Howard Hanna Allen Tate Mooresville/LKN
Source: Canopy MLS as distributed by MLS GRID,MLS#: 4311072
Facts & features
Interior
Bedrooms & bathrooms
- Bedrooms: 4
- Bathrooms: 2
- Full bathrooms: 2
- Main level bedrooms: 3
Primary bedroom
- Features: Ceiling Fan(s), Split BR Plan, Walk-In Closet(s)
- Level: Main
- Area: 324.82 Square Feet
- Dimensions: 18' 10" X 17' 3"
Bedroom s
- Features: Ceiling Fan(s)
- Level: Main
- Area: 210.22 Square Feet
- Dimensions: 14' 8" X 14' 4"
Bedroom s
- Features: Ceiling Fan(s)
- Level: Main
- Area: 198.05 Square Feet
- Dimensions: 14' 8" X 13' 6"
Bedroom s
- Level: Upper
- Area: 199.49 Square Feet
- Dimensions: 10' 10" X 18' 5"
Dining room
- Level: Main
- Area: 169.45 Square Feet
- Dimensions: 11' 2" X 15' 2"
Flex space
- Level: Upper
- Area: 157.04 Square Feet
- Dimensions: 14' 6" X 10' 10"
Kitchen
- Level: Main
- Area: 192.65 Square Feet
- Dimensions: 12' 2" X 15' 10"
Laundry
- Level: Main
- Area: 110.17 Square Feet
- Dimensions: 9' 7" X 11' 6"
Living room
- Features: Ceiling Fan(s)
- Level: Main
- Area: 438.84 Square Feet
- Dimensions: 19' 1" X 23' 0"
Office
- Features: Ceiling Fan(s)
- Level: Main
- Area: 168.02 Square Feet
- Dimensions: 11' 4" X 14' 10"
Heating
- Central, Heat Pump
Cooling
- Central Air
Appliances
- Included: Convection Oven, Dishwasher, Disposal, Exhaust Fan, Exhaust Hood, Gas Oven, Gas Range, Microwave, Self Cleaning Oven
- Laundry: Electric Dryer Hookup, Utility Room, Inside, Main Level, Washer Hookup
Features
- Breakfast Bar, Pantry, Walk-In Closet(s), Walk-In Pantry
- Flooring: Tile, Wood
- Doors: French Doors
- Has basement: No
- Fireplace features: Living Room
Interior area
- Total structure area: 3,398
- Total interior livable area: 3,398 sqft
- Finished area above ground: 3,398
- Finished area below ground: 0
Property
Parking
- Total spaces: 3
- Parking features: Driveway, Attached Garage, Garage Door Opener, Keypad Entry, Garage on Main Level
- Attached garage spaces: 3
- Has uncovered spaces: Yes
Features
- Levels: One and One Half
- Stories: 1.5
- Exterior features: In-Ground Irrigation, Other - See Remarks
- Has private pool: Yes
- Pool features: In Ground, Outdoor Pool, Salt Water
- Fencing: Partial
- Has view: Yes
- View description: Water, Year Round
- Has water view: Yes
- Water view: Water
- Waterfront features: Boat Slip (Deed)
- Body of water: Lake Norman
Lot
- Size: 1.34 Acres
- Features: Wooded, Views
Details
- Additional structures: Shed(s)
- Parcel number: 4639159398.000
- Zoning: RA
- Special conditions: Standard
Construction
Type & style
- Home type: SingleFamily
- Architectural style: Ranch
- Property subtype: Single Family Residence
Materials
- Brick Full, Wood
- Foundation: Crawl Space, Slab
Condition
- New construction: No
- Year built: 2005
Utilities & green energy
- Sewer: Septic Installed
- Water: Community Well, Well
- Utilities for property: Cable Available, Cable Connected, Fiber Optics, Phone Connected, Propane, Satellite Internet Available, Underground Power Lines, Underground Utilities, Wired Internet Available
Community & HOA
Community
- Security: Carbon Monoxide Detector(s), Smoke Detector(s)
- Subdivision: Beacon Pointe
HOA
- Has HOA: Yes
- HOA fee: $435 annually
- HOA name: Beacon Pointe HOA
- Second HOA fee: $1,074 annually
- Second HOA name: Beacon Pointe Boat Slip Owners Association
Location
- Region: Mooresville
- Elevation: 0
Financial & listing details
- Price per square foot: $294/sqft
- Tax assessed value: $773,200
- Annual tax amount: $4,429
- Date on market: 10/10/2025
- Listing terms: Cash,Conventional,VA Loan
- Exclusions: Refrigerator in the garage, washer and dryer
- Road surface type: Concrete, Paved