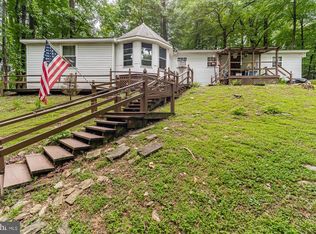Sold for $310,000
$310,000
281 Middle River Rd, Brogue, PA 17309
2beds
1,308sqft
Single Family Residence
Built in 1986
2.36 Acres Lot
$296,200 Zestimate®
$237/sqft
$1,352 Estimated rent
Home value
$296,200
$281,000 - $311,000
$1,352/mo
Zestimate® history
Loading...
Owner options
Explore your selling options
What's special
This energy efficient home is a couple of minutes from the Susquehanna River with a community boat ramp. Live in your vacation home all year! Enjoy the tranquil surroundings and wildlife while still being close to York and Baltimore. Home is a 2 to 3 Bedroom Rancher with a Full Bathroom. Updated Kitchen has plenty of room for dining. Living Room and Family Room with a custom vaulted wood ceiling and bay window. Dining Room can be converted back to the Third Bedroom. Outside is a unique cobblestone walkway inviting you to the covered front porch and large deck overlooking the yard. Recent amenities include a brand new asphalt driveway, metal roof, newer gutters with leaf guards, vinyl siding, well pressure tank and hot water heater. The driveway area has plenty of room for a custom garage and or sheds. It is time to enjoy all that nature has to offer! *Professional photos on the way.
Zillow last checked: 8 hours ago
Listing updated: October 02, 2025 at 04:22am
Listed by:
Mike Nelson 410-627-9990,
Berkshire Hathaway HomeServices Homesale Realty,
Listing Team: Mike & Monica Nelson Team
Bought with:
Christian Will, RB061397c
Berkshire Hathaway HomeServices Homesale Realty
Source: Bright MLS,MLS#: PAYK2087520
Facts & features
Interior
Bedrooms & bathrooms
- Bedrooms: 2
- Bathrooms: 1
- Full bathrooms: 1
- Main level bathrooms: 1
- Main level bedrooms: 2
Bedroom 1
- Features: Ceiling Fan(s), Flooring - Luxury Vinyl Plank
- Level: Main
Bedroom 2
- Features: Ceiling Fan(s), Flooring - Luxury Vinyl Plank
- Level: Main
Bathroom 1
- Features: Bathroom - Tub Shower, Flooring - Luxury Vinyl Tile
- Level: Main
Family room
- Features: Cathedral/Vaulted Ceiling, Ceiling Fan(s), Flooring - HardWood
- Level: Main
Kitchen
- Features: Built-in Features, Dining Area, Double Sink, Flooring - Luxury Vinyl Plank, Kitchen - Country, Eat-in Kitchen, Kitchen - Electric Cooking, Pantry
- Level: Main
Living room
- Features: Ceiling Fan(s), Fireplace - Other, Flooring - Luxury Vinyl Plank
- Level: Main
Other
- Features: Flooring - Luxury Vinyl Plank, Recessed Lighting
- Level: Main
Heating
- Baseboard, Other, Space Heater, Electric
Cooling
- Window Unit(s), Ceiling Fan(s), Electric
Appliances
- Included: Dishwasher, Freezer, Oven/Range - Electric, Refrigerator, Stainless Steel Appliance(s), Electric Water Heater
- Laundry: Main Level
Features
- Eat-in Kitchen, Attic, Bathroom - Tub Shower, Ceiling Fan(s), Entry Level Bedroom, Family Room Off Kitchen, Open Floorplan, Formal/Separate Dining Room, Kitchen - Table Space, Kitchen - Country, Recessed Lighting, Dry Wall, Block Walls, Vaulted Ceiling(s), Wood Ceilings
- Flooring: Hardwood, Luxury Vinyl, Wood
- Doors: Sliding Glass, Storm Door(s)
- Windows: Bay/Bow, Replacement
- Has basement: No
- Has fireplace: No
- Fireplace features: Pellet Stove
Interior area
- Total structure area: 1,308
- Total interior livable area: 1,308 sqft
- Finished area above ground: 1,308
- Finished area below ground: 0
Property
Parking
- Parking features: Off Street, Driveway
- Has uncovered spaces: Yes
Accessibility
- Accessibility features: Accessible Entrance
Features
- Levels: One
- Stories: 1
- Patio & porch: Porch, Deck
- Exterior features: Extensive Hardscape, Lighting, Rain Gutters, Satellite Dish, Sidewalks
- Pool features: None
- Has view: Yes
- View description: Trees/Woods
- Waterfront features: River, Personal Watercraft (PWC), Boat - Powered, Canoe/Kayak
- Body of water: Susquehanna
Lot
- Size: 2.36 Acres
- Features: Sloped, Not In Development, Rural, Secluded
Details
- Additional structures: Above Grade, Below Grade
- Parcel number: 21000GO0043A000000
- Zoning: RESIDENTIAL
- Special conditions: Standard
Construction
Type & style
- Home type: SingleFamily
- Architectural style: Ranch/Rambler
- Property subtype: Single Family Residence
Materials
- Vinyl Siding, Block
- Foundation: Block
- Roof: Metal
Condition
- Very Good
- New construction: No
- Year built: 1986
Utilities & green energy
- Electric: 200+ Amp Service, Circuit Breakers, Generator
- Sewer: On Site Septic
- Water: Well
- Utilities for property: Satellite Internet Service
Community & neighborhood
Location
- Region: Brogue
- Subdivision: Shenks Ferry
- Municipality: CHANCEFORD TWP
Other
Other facts
- Listing agreement: Exclusive Right To Sell
- Listing terms: Conventional,Cash
- Ownership: Fee Simple
Price history
| Date | Event | Price |
|---|---|---|
| 9/30/2025 | Sold | $310,000+0%$237/sqft |
Source: | ||
| 8/26/2025 | Pending sale | $309,900$237/sqft |
Source: | ||
| 8/8/2025 | Listed for sale | $309,900+97.4%$237/sqft |
Source: | ||
| 9/29/2005 | Sold | $157,000$120/sqft |
Source: Public Record Report a problem | ||
Public tax history
| Year | Property taxes | Tax assessment |
|---|---|---|
| 2025 | $3,371 +3.3% | $109,590 |
| 2024 | $3,263 | $109,590 |
| 2023 | $3,263 +3.5% | $109,590 |
Find assessor info on the county website
Neighborhood: 17309
Nearby schools
GreatSchools rating
- 4/10Clearview El SchoolGrades: K-6Distance: 4.6 mi
- 5/10Red Lion Area Junior High SchoolGrades: 7-8Distance: 11.6 mi
- 6/10Red Lion Area Senior High SchoolGrades: 9-12Distance: 11.3 mi
Schools provided by the listing agent
- District: Red Lion Area
Source: Bright MLS. This data may not be complete. We recommend contacting the local school district to confirm school assignments for this home.
Get pre-qualified for a loan
At Zillow Home Loans, we can pre-qualify you in as little as 5 minutes with no impact to your credit score.An equal housing lender. NMLS #10287.
Sell with ease on Zillow
Get a Zillow Showcase℠ listing at no additional cost and you could sell for —faster.
$296,200
2% more+$5,924
With Zillow Showcase(estimated)$302,124
