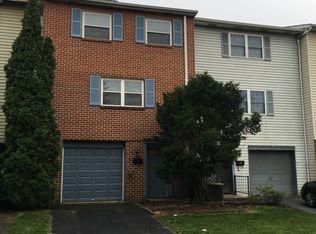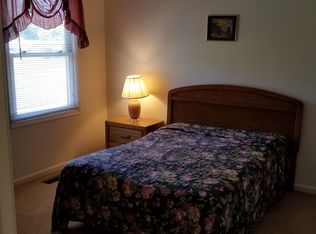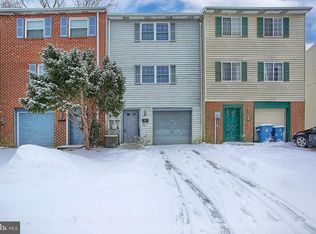Sold for $165,000 on 02/29/24
$165,000
281 Penn St, Highspire, PA 17034
3beds
1,160sqft
Townhouse
Built in 1984
3,049 Square Feet Lot
$183,700 Zestimate®
$142/sqft
$1,642 Estimated rent
Home value
$183,700
$175,000 - $193,000
$1,642/mo
Zestimate® history
Loading...
Owner options
Explore your selling options
What's special
Back on Market! Welcome to the epitome of recently remodeled living at 281 Penn St, Highspire, PA! This charming end unit townhome is a testament to comfort and convenience, offering an unparalleled lifestyle in a prime location. Boasting three bedrooms, this residence is perfect for families seeking a harmonious blend of space and intimacy. The end unit configuration ensures an abundance of natural light, creating a bright and welcoming atmosphere throughout the home. The open-concept layout seamlessly connects the living, dining, and kitchen areas, providing an ideal space for both entertaining and everyday living. Situated in the heart of Highspire, this townhome provides easy access to local amenities, schools, and major transportation routes. The well-appointed kitchen features modern appliances and ample counter space, catering to culinary enthusiasts and making meal preparation a delight. With its meticulously maintained interiors and a strategic location, this end unit townhome at 281 Penn St is not just a home; it's an investment in a lifestyle of comfort and convenience. Don't miss the opportunity to make this your dream home yours!!
Zillow last checked: 8 hours ago
Listing updated: February 29, 2024 at 04:07pm
Listed by:
AMY B TURNBAUGH 717-395-0105,
Keller Williams of Central PA
Bought with:
TROY BURKHOLDER, RS316462
RE/MAX 1st Advantage
Source: Bright MLS,MLS#: PADA2029690
Facts & features
Interior
Bedrooms & bathrooms
- Bedrooms: 3
- Bathrooms: 2
- Full bathrooms: 1
- 1/2 bathrooms: 1
- Main level bathrooms: 1
Basement
- Area: 0
Heating
- Baseboard, Electric
Cooling
- None
Appliances
- Included: Electric Water Heater
- Laundry: Laundry Room
Features
- Dining Area
- Basement: Partial,Walk-Out Access,Partially Finished
- Has fireplace: No
Interior area
- Total structure area: 1,160
- Total interior livable area: 1,160 sqft
- Finished area above ground: 1,160
- Finished area below ground: 0
Property
Parking
- Total spaces: 2
- Parking features: Garage Faces Front, Built In, Basement, Attached, Driveway
- Attached garage spaces: 1
- Uncovered spaces: 1
Accessibility
- Accessibility features: None
Features
- Levels: Two
- Stories: 2
- Patio & porch: Deck
- Pool features: None
Lot
- Size: 3,049 sqft
Details
- Additional structures: Above Grade, Below Grade
- Parcel number: 300110620000000
- Zoning: RESIDENTIAL
- Special conditions: Standard
Construction
Type & style
- Home type: Townhouse
- Architectural style: Other
- Property subtype: Townhouse
Materials
- Vinyl Siding, Stick Built
- Foundation: Block
- Roof: Fiberglass,Asphalt
Condition
- New construction: No
- Year built: 1984
- Major remodel year: 2023
Utilities & green energy
- Electric: Circuit Breakers
- Sewer: Public Sewer
- Water: Public
Community & neighborhood
Security
- Security features: Smoke Detector(s)
Location
- Region: Highspire
- Subdivision: None Available
- Municipality: HIGHSPIRE BORO
Other
Other facts
- Listing agreement: Exclusive Right To Sell
- Listing terms: Cash,FHA,VA Loan,Conventional
- Ownership: Fee Simple
Price history
| Date | Event | Price |
|---|---|---|
| 2/29/2024 | Sold | $165,000+3.2%$142/sqft |
Source: | ||
| 1/25/2024 | Pending sale | $159,900$138/sqft |
Source: | ||
| 1/18/2024 | Listed for sale | $159,900$138/sqft |
Source: | ||
| 12/29/2023 | Pending sale | $159,900$138/sqft |
Source: | ||
| 12/28/2023 | Listed for sale | $159,900+318%$138/sqft |
Source: | ||
Public tax history
| Year | Property taxes | Tax assessment |
|---|---|---|
| 2025 | $1,928 +5.6% | $34,000 |
| 2023 | $1,826 | $34,000 |
| 2022 | $1,826 | $34,000 |
Find assessor info on the county website
Neighborhood: 17034
Nearby schools
GreatSchools rating
- 4/10Steelton-Highspire El SchoolGrades: K-6Distance: 2.9 mi
- 3/10Steelton-Highspire High SchoolGrades: 7-12Distance: 2.9 mi
Schools provided by the listing agent
- High: Steelton-highspire Jr-sr High School
- District: Steelton-highspire
Source: Bright MLS. This data may not be complete. We recommend contacting the local school district to confirm school assignments for this home.

Get pre-qualified for a loan
At Zillow Home Loans, we can pre-qualify you in as little as 5 minutes with no impact to your credit score.An equal housing lender. NMLS #10287.


