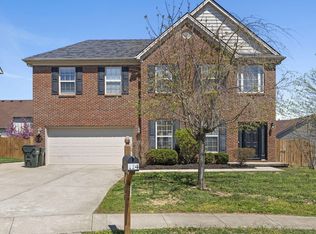Conveniently located near shopping, dining, post office and hospital - but that is just the beginning. Downstairs features new vinyl plank flooring, new kitchen countertop, subway tile backsplash and frigidaire stainless appliances. Upstairs you'll find new carpet and new tile in the hall bathroom. The master has a vaulted ceiling with fan, a private bathroom with garden tub and separate shower as well as a walk-in closet. All this plus a 2 car garage! Cute house with on trend updates. Come see this one before its gone!
This property is off market, which means it's not currently listed for sale or rent on Zillow. This may be different from what's available on other websites or public sources.

