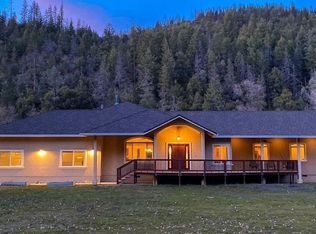Your Dream Home. One can only imagine a custom Dream Home located on the stunning Trinity River where memories with Family and Friends are made. This exquisite 3,243 sq ft home emcompasses that and more. The 3 en-suite bedrooms are spacious and perfect for hosting. There is also a 4th bathroom for any additional entertaining needs. It sits on 1.62 acres with an English Walnut Grove. A sizeable kitchen filled with an abundance of countertop space, stainless steel appliances, ample cabinetry, a large Walk in pantry,vast office, extensive laundry room,and a 4th room that could be a gaming room or home gym. A workshop and Fly Fishing equipment room are at the back of the home which lead to the stunning back patio where you can take in the humbling views of Trinity River and your own private island. From the moment you walk through the door you will view craftmanship and custom details on top of the River view through the floor to ceiling windows. Only a short drive to Redding(35 mins). At this boundless home you are able to spend your days reeling in Salmon and Steelhead, come check this one of a kind home out.
This property is off market, which means it's not currently listed for sale or rent on Zillow. This may be different from what's available on other websites or public sources.

