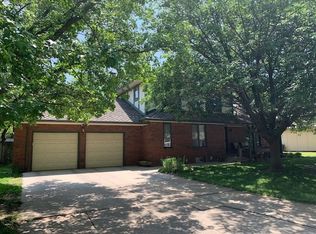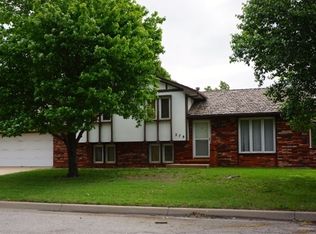Sold
Price Unknown
281 S Gleneagles Rd, Wichita, KS 67209
5beds
2,524sqft
Single Family Onsite Built
Built in 1979
0.26 Acres Lot
$305,100 Zestimate®
$--/sqft
$2,150 Estimated rent
Home value
$305,100
$278,000 - $336,000
$2,150/mo
Zestimate® history
Loading...
Owner options
Explore your selling options
What's special
Welcome to this centrally located west side beauty! In the sought after Gleneagles neighborhood, this home features 5 bedrooms and 3 full bathrooms with plenty of room for hosting the holidays and family. The kitchen has been recently updated with soapstone countertops, pullout drawers in the lower cabinets, a gas stovetop, and a walk-in pantry. Enjoy the living/dining combination that allows you to stay busy in the kitchen while being a part of the conversation in the living room. Both in the living room and basement family room you will find a fireplace, perfect for warming up this time of year! The home also has a spacious primary bedroom with an ensuite and walk in closet. Be sure to see the sunroom off the back of the home. You are sure to enjoy this home! All appliances to stay with the home. Schedule your showing today.
Zillow last checked: 8 hours ago
Listing updated: February 24, 2025 at 09:40am
Listed by:
Kaitlyn Brashers 316-516-9114,
Keller Williams Hometown Partners
Source: SCKMLS,MLS#: 648248
Facts & features
Interior
Bedrooms & bathrooms
- Bedrooms: 5
- Bathrooms: 3
- Full bathrooms: 3
Primary bedroom
- Description: Wood
- Level: Main
- Area: 276.22
- Dimensions: 15'5"x17'11"
Bedroom
- Description: Wood
- Level: Main
- Area: 133.19
- Dimensions: 11'8"x11'5"
Bedroom
- Description: Wood
- Level: Main
- Area: 155.08
- Dimensions: 13'7"x11'5"
Bedroom
- Description: Wood
- Level: Basement
- Area: 266
- Dimensions: 14'x19'
Bedroom
- Description: Wood
- Level: Basement
- Area: 308
- Dimensions: 22'x14'
Dining room
- Description: Wood
- Level: Main
- Area: 125.33
- Dimensions: 11'9"x10'8"
Family room
- Description: Wood
- Level: Basement
- Area: 345
- Dimensions: 15'x23'
Kitchen
- Description: Wood
- Level: Main
- Area: 317.19
- Dimensions: 18'9"x7'11" 9'x7'
Living room
- Description: Wood
- Level: Main
- Area: 272
- Dimensions: 17'x16'
Sun room
- Description: Tile
- Level: Main
- Area: 203.75
- Dimensions: 13'7"x15'
Heating
- Forced Air
Cooling
- Central Air
Appliances
- Included: Dishwasher, Disposal, Microwave, Refrigerator, Range, Washer, Dryer
- Laundry: Main Level, 220 equipment
Features
- Ceiling Fan(s), Walk-In Closet(s), Vaulted Ceiling(s)
- Flooring: Hardwood
- Windows: Skylight(s)
- Basement: Finished
- Number of fireplaces: 2
- Fireplace features: Two, Living Room, Family Room, Wood Burning, Glass Doors
Interior area
- Total interior livable area: 2,524 sqft
- Finished area above ground: 1,516
- Finished area below ground: 1,008
Property
Parking
- Total spaces: 2
- Parking features: Attached, Garage Door Opener
- Garage spaces: 2
Features
- Levels: One
- Stories: 1
- Exterior features: Guttering - ALL, Sprinkler System
- Fencing: Wood
Lot
- Size: 0.26 Acres
- Features: Corner Lot, Standard
Details
- Additional structures: Storage
- Parcel number: 135210430302000
Construction
Type & style
- Home type: SingleFamily
- Architectural style: Ranch
- Property subtype: Single Family Onsite Built
Materials
- Brick
- Foundation: Full, Day Light
- Roof: Composition
Condition
- Year built: 1979
Utilities & green energy
- Gas: Natural Gas Available
- Utilities for property: Sewer Available, Natural Gas Available, Public
Community & neighborhood
Community
- Community features: Sidewalks
Location
- Region: Wichita
- Subdivision: GLENEAGLES
HOA & financial
HOA
- Has HOA: No
Other
Other facts
- Ownership: Individual
- Road surface type: Paved
Price history
Price history is unavailable.
Public tax history
Tax history is unavailable.
Neighborhood: 67209
Nearby schools
GreatSchools rating
- 5/10Benton Elementary SchoolGrades: PK-5Distance: 0.1 mi
- NALevy Sp Ed CenterGrades: 1-12Distance: 0.6 mi
- 5/10Wilbur Middle SchoolGrades: 6-8Distance: 0.7 mi
Schools provided by the listing agent
- Elementary: Benton
- Middle: Wilbur
- High: Northwest
Source: SCKMLS. This data may not be complete. We recommend contacting the local school district to confirm school assignments for this home.

