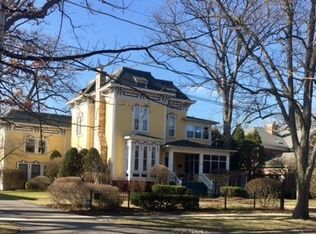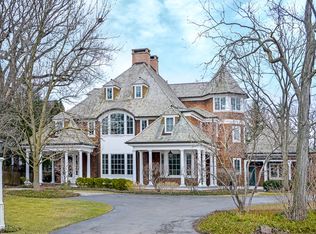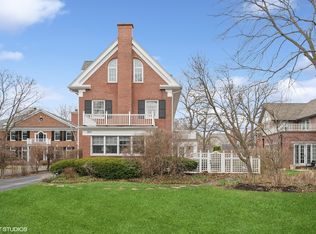Closed
$950,000
281 Scott Ave, Winnetka, IL 60093
5beds
2,426sqft
Single Family Residence
Built in 1927
8,276.4 Square Feet Lot
$1,305,300 Zestimate®
$392/sqft
$5,879 Estimated rent
Home value
$1,305,300
$1.20M - $1.44M
$5,879/mo
Zestimate® history
Loading...
Owner options
Explore your selling options
What's special
This Wonderful home is turn key and ready for your enjoyment. Clean, bright and spacious. Loads of updates throughout. Newer kitchen w white cabinets, granite counters,Wolf oven, LG Fridge and SS sink. ( fully gutted in 2013) 5 Bedroom, 3.1 baths. Office on main floor. Open Living room and family room combo. 4 bedrooms on the second level and 5th in the basement. The fifth bedroom is currently being used as a music room. Nice dry basement has a rec room area, laundry and full bath. Wonderful landscape with privacy trees. STEPS to Hubbard Woods! Walk to the train, shops & restaurants! Beautiful Park.
Zillow last checked: 8 hours ago
Listing updated: April 17, 2023 at 10:46am
Listing courtesy of:
Jody Dickstein 847-651-7100,
@properties Christie's International Real Estate
Bought with:
Missy Jerfita
Compass
Source: MRED as distributed by MLS GRID,MLS#: 11729657
Facts & features
Interior
Bedrooms & bathrooms
- Bedrooms: 5
- Bathrooms: 4
- Full bathrooms: 3
- 1/2 bathrooms: 1
Primary bedroom
- Features: Flooring (Hardwood), Bathroom (Full)
- Level: Second
- Area: 170 Square Feet
- Dimensions: 17X10
Bedroom 2
- Features: Flooring (Hardwood)
- Level: Second
- Area: 189 Square Feet
- Dimensions: 21X9
Bedroom 3
- Features: Flooring (Hardwood)
- Level: Second
- Area: 110 Square Feet
- Dimensions: 11X10
Bedroom 4
- Features: Flooring (Hardwood)
- Level: Second
- Area: 110 Square Feet
- Dimensions: 11X10
Bedroom 5
- Features: Flooring (Carpet)
- Level: Basement
- Area: 90 Square Feet
- Dimensions: 10X9
Dining room
- Features: Flooring (Hardwood)
- Level: Main
- Area: 96 Square Feet
- Dimensions: 12X8
Family room
- Features: Flooring (Hardwood), Window Treatments (Blinds)
- Level: Main
- Area: 144 Square Feet
- Dimensions: 12X12
Foyer
- Features: Flooring (Hardwood)
- Level: Main
- Area: 84 Square Feet
- Dimensions: 12X7
Kitchen
- Features: Flooring (Hardwood), Window Treatments (Blinds)
- Level: Main
- Area: 153 Square Feet
- Dimensions: 17X9
Living room
- Features: Flooring (Hardwood), Window Treatments (Blinds)
- Level: Main
- Area: 336 Square Feet
- Dimensions: 28X12
Office
- Features: Flooring (Hardwood)
- Level: Main
- Area: 110 Square Feet
- Dimensions: 11X10
Recreation room
- Features: Flooring (Carpet)
- Level: Basement
- Area: 495 Square Feet
- Dimensions: 33X15
Other
- Features: Flooring (Other)
- Level: Basement
- Area: 135 Square Feet
- Dimensions: 15X9
Heating
- Natural Gas, Forced Air
Cooling
- Central Air
Appliances
- Included: Range, Dishwasher, Refrigerator, Washer, Dryer, Disposal, Stainless Steel Appliance(s), Range Hood
Features
- Flooring: Hardwood
- Basement: Finished,Full
- Attic: Pull Down Stair
- Number of fireplaces: 1
- Fireplace features: Wood Burning, Gas Log, Gas Starter, Living Room
Interior area
- Total structure area: 0
- Total interior livable area: 2,426 sqft
Property
Parking
- Total spaces: 4
- Parking features: Asphalt, Off Street, On Site, Other
Accessibility
- Accessibility features: No Disability Access
Features
- Stories: 2
Lot
- Size: 8,276 sqft
- Dimensions: 99.39X183.47X161.63
Details
- Parcel number: 05171020160000
- Special conditions: None
- Other equipment: Sump Pump
Construction
Type & style
- Home type: SingleFamily
- Property subtype: Single Family Residence
Materials
- Other
Condition
- New construction: No
- Year built: 1927
- Major remodel year: 2013
Utilities & green energy
- Electric: 100 Amp Service
- Sewer: Public Sewer
- Water: Public
Community & neighborhood
Security
- Security features: Security System
Community
- Community features: Park
Location
- Region: Winnetka
HOA & financial
HOA
- Services included: None
Other
Other facts
- Listing terms: Conventional
- Ownership: Fee Simple
Price history
| Date | Event | Price |
|---|---|---|
| 4/17/2023 | Sold | $950,000+26.8%$392/sqft |
Source: | ||
| 5/25/2017 | Sold | $749,000$309/sqft |
Source: | ||
| 3/26/2017 | Pending sale | $749,000$309/sqft |
Source: @properties #09571920 | ||
| 3/22/2017 | Listed for sale | $749,000+11.1%$309/sqft |
Source: @properties #09571920 | ||
| 8/1/2013 | Sold | $674,000-3.6%$278/sqft |
Source: Baird & Warnerc #08351575_60093 | ||
Public tax history
| Year | Property taxes | Tax assessment |
|---|---|---|
| 2023 | $21,657 +6.9% | $92,000 |
| 2022 | $20,260 +7.3% | $92,000 +33% |
| 2021 | $18,889 +2.6% | $69,158 |
Find assessor info on the county website
Neighborhood: 60093
Nearby schools
GreatSchools rating
- 10/10Hubbard Woods Elementary SchoolGrades: K-4Distance: 0.4 mi
- 5/10Carleton W Washburne SchoolGrades: 7-8Distance: 1.1 mi
- 10/10New Trier Township H S WinnetkaGrades: 10-12Distance: 2.2 mi
Schools provided by the listing agent
- Elementary: Hubbard Woods Elementary School
- Middle: Carleton W Washburne School
- High: New Trier Twp H.S. Northfield/Wi
- District: 36
Source: MRED as distributed by MLS GRID. This data may not be complete. We recommend contacting the local school district to confirm school assignments for this home.

Get pre-qualified for a loan
At Zillow Home Loans, we can pre-qualify you in as little as 5 minutes with no impact to your credit score.An equal housing lender. NMLS #10287.
Sell for more on Zillow
Get a free Zillow Showcase℠ listing and you could sell for .
$1,305,300
2% more+ $26,106
With Zillow Showcase(estimated)
$1,331,406

