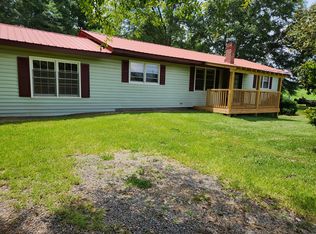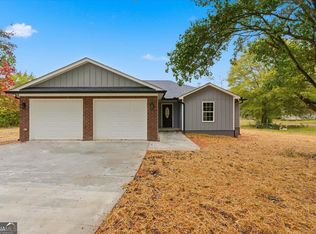Closed
$285,000
281 Taff Rd, Taylorsville, GA 30178
3beds
--sqft
Single Family Residence
Built in 1960
1 Acres Lot
$293,600 Zestimate®
$--/sqft
$1,745 Estimated rent
Home value
$293,600
$270,000 - $320,000
$1,745/mo
Zestimate® history
Loading...
Owner options
Explore your selling options
What's special
Based on previous feedback we removed from market and replaced the roof with new architectural shingles, added structural support to roof and leveled the floor in the living room! Modern updates meet country charm! This beautifully renovated 3 bedroom, 2 bath home is nestled in a peaceful setting and has been thoughtfully updated from top to bottom. Step inside and fall in love with the bright, open floorplan that offers both comfort and functionality. The brand-new kitchen is a true showstopper, featuring white shaker cabinets, elegant quartz countertops, stainless steel appliances, and a convenient pantry - perfect for both everyday living and entertaining. The updated bathrooms boast stylish fixtures and finishes, while new flooring throughout adds a fresh, cohesive feel to every room. Enjoy peace of mind with major upgrades already completed: new windows, new water heater, updated electrical, and fresh interior and exterior paint make this home truly move-in ready. A separate laundry room provides added convenience and storage space. Don't miss your chance to make this beautifully updated home your own.
Zillow last checked: 8 hours ago
Listing updated: September 05, 2025 at 12:40pm
Listed by:
Edward Hudson 678-409-9829,
Atlanta Communities
Bought with:
Amber Debenham, 429951
Keller Williams Realty Atlanta North
Source: GAMLS,MLS#: 10566893
Facts & features
Interior
Bedrooms & bathrooms
- Bedrooms: 3
- Bathrooms: 2
- Full bathrooms: 2
- Main level bathrooms: 2
- Main level bedrooms: 3
Kitchen
- Features: Kitchen Island, Pantry, Solid Surface Counters
Heating
- Central, Electric, Forced Air
Cooling
- Central Air, Electric
Appliances
- Included: Dishwasher, Electric Water Heater, Microwave, Refrigerator
- Laundry: Other
Features
- Master On Main Level, Rear Stairs
- Flooring: Laminate
- Windows: Double Pane Windows
- Basement: None
- Has fireplace: No
- Common walls with other units/homes: No Common Walls
Interior area
- Total structure area: 0
- Finished area above ground: 0
- Finished area below ground: 0
Property
Parking
- Total spaces: 1
- Parking features: Carport
- Has carport: Yes
Features
- Levels: One
- Stories: 1
- Body of water: None
Lot
- Size: 1 Acres
- Features: Level
Details
- Additional structures: Outbuilding, Shed(s)
- Parcel number: 00531263004
Construction
Type & style
- Home type: SingleFamily
- Architectural style: Ranch,Traditional
- Property subtype: Single Family Residence
Materials
- Brick, Vinyl Siding
- Foundation: Block
- Roof: Composition
Condition
- Resale
- New construction: No
- Year built: 1960
Utilities & green energy
- Sewer: Septic Tank
- Water: Public
- Utilities for property: Other
Community & neighborhood
Security
- Security features: Smoke Detector(s)
Community
- Community features: None
Location
- Region: Taylorsville
- Subdivision: None
HOA & financial
HOA
- Has HOA: No
- Services included: None
Other
Other facts
- Listing agreement: Exclusive Right To Sell
Price history
| Date | Event | Price |
|---|---|---|
| 9/5/2025 | Sold | $285,000-1.7% |
Source: | ||
| 8/3/2025 | Price change | $290,000-3.3% |
Source: | ||
| 7/18/2025 | Listed for sale | $300,000+3.4% |
Source: | ||
| 6/30/2025 | Listing removed | $290,000 |
Source: | ||
| 6/22/2025 | Price change | $290,000-1.7% |
Source: | ||
Public tax history
| Year | Property taxes | Tax assessment |
|---|---|---|
| 2024 | $1,555 -5.4% | $63,986 -5% |
| 2023 | $1,644 -2.1% | $67,386 +1.8% |
| 2022 | $1,680 +14.8% | $66,166 +20.6% |
Find assessor info on the county website
Neighborhood: 30178
Nearby schools
GreatSchools rating
- 5/10Taylorsville Elementary SchoolGrades: PK-5Distance: 2.8 mi
- 7/10Woodland Middle School At EuharleeGrades: 6-8Distance: 4.5 mi
- 7/10Woodland High SchoolGrades: 9-12Distance: 5.1 mi
Schools provided by the listing agent
- Elementary: Taylorsville
- Middle: Woodland
- High: Woodland
Source: GAMLS. This data may not be complete. We recommend contacting the local school district to confirm school assignments for this home.
Get a cash offer in 3 minutes
Find out how much your home could sell for in as little as 3 minutes with a no-obligation cash offer.
Estimated market value$293,600
Get a cash offer in 3 minutes
Find out how much your home could sell for in as little as 3 minutes with a no-obligation cash offer.
Estimated market value
$293,600

