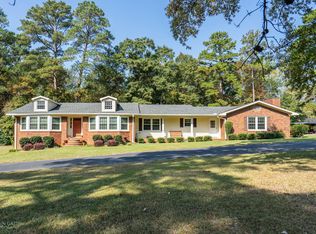Closed
$565,000
281 Wesleyan View Dr, Macon, GA 31210
3beds
3,199sqft
Single Family Residence
Built in 1998
0.87 Acres Lot
$602,800 Zestimate®
$177/sqft
$3,381 Estimated rent
Home value
$602,800
$549,000 - $663,000
$3,381/mo
Zestimate® history
Loading...
Owner options
Explore your selling options
What's special
This Southern Colonial Style Home will charm your heart with its blend of traditional and contemporary design. Secluded, yet with easy access to Zebulon Road, Bass Road and the very best that Macon has to offer. Enjoy an exclusive arrival feel through the private road/driveway, then be in awe of its stunning facade and lush, well-manicured grounds, which will make you feel as though you have arrived at a castle. Great views and natural light from almost every room. Spacious Bedrooms, large master closet, custom-built laundry room, and for the remote worker couples, this one has not one but TWO private offices, one indoors and a 200+/- SF office attached to the covered, 2-parking garage. Other features include an Amazing Kitchen with a Pool View that leads to the Outdoor Oasis, which is perfect for Family Time and Entertainment, and even has more room for you to expand and add a personal touch. You will love the layout of this property, its elegant molding and light fixtures, the all around built-in cabinetry, the large windows and plantation shutters. The attention to detail on this home is exquisite, what a great house all-around. You just have to come and see it!
Zillow last checked: 8 hours ago
Listing updated: June 11, 2024 at 01:00pm
Listed by:
Jenny Howell 786-449-8523,
Fickling & Company Inc.
Bought with:
Brandi Faircloth, 357786
Southern Classic Realtors
Source: GAMLS,MLS#: 10286637
Facts & features
Interior
Bedrooms & bathrooms
- Bedrooms: 3
- Bathrooms: 3
- Full bathrooms: 2
- 1/2 bathrooms: 1
- Main level bathrooms: 2
- Main level bedrooms: 3
Heating
- Natural Gas
Cooling
- Central Air
Appliances
- Included: Cooktop, Dishwasher, Disposal, Double Oven, Tankless Water Heater
- Laundry: In Hall, Other
Features
- Bookcases, Double Vanity, Master On Main Level, Split Foyer, Walk-In Closet(s)
- Flooring: Hardwood, Other
- Basement: None
- Attic: Pull Down Stairs
- Number of fireplaces: 2
Interior area
- Total structure area: 3,199
- Total interior livable area: 3,199 sqft
- Finished area above ground: 3,199
- Finished area below ground: 0
Property
Parking
- Parking features: Garage, Garage Door Opener, Kitchen Level, Parking Pad, Side/Rear Entrance, Storage
- Has garage: Yes
- Has uncovered spaces: Yes
Features
- Levels: One
- Stories: 1
- Has spa: Yes
- Spa features: Bath
Lot
- Size: 0.87 Acres
- Features: Cul-De-Sac, Private
Details
- Parcel number: J0050057
Construction
Type & style
- Home type: SingleFamily
- Architectural style: Brick 4 Side,Colonial,Country/Rustic,European,Traditional
- Property subtype: Single Family Residence
Materials
- Brick
- Roof: Composition
Condition
- Resale
- New construction: No
- Year built: 1998
Utilities & green energy
- Electric: 220 Volts
- Sewer: Public Sewer
- Water: Public
- Utilities for property: Cable Available, Electricity Available, High Speed Internet, Natural Gas Available, Phone Available, Sewer Available, Water Available
Community & neighborhood
Community
- Community features: None
Location
- Region: Macon
- Subdivision: Oreco Hills
Other
Other facts
- Listing agreement: Exclusive Right To Sell
Price history
| Date | Event | Price |
|---|---|---|
| 5/30/2024 | Sold | $565,000$177/sqft |
Source: | ||
| 4/26/2024 | Pending sale | $565,000$177/sqft |
Source: | ||
| 4/24/2024 | Listed for sale | $565,000+13%$177/sqft |
Source: | ||
| 4/4/2023 | Sold | $500,000-6.5%$156/sqft |
Source: Public Record | ||
| 1/20/2023 | Pending sale | $535,000$167/sqft |
Source: | ||
Public tax history
| Year | Property taxes | Tax assessment |
|---|---|---|
| 2024 | $4,213 +13.3% | $171,428 |
| 2023 | $3,719 -38% | $171,428 -5% |
| 2022 | $6,002 -8.9% | $180,374 |
Find assessor info on the county website
Neighborhood: 31210
Nearby schools
GreatSchools rating
- 5/10Carter Elementary SchoolGrades: PK-5Distance: 0.9 mi
- 5/10Howard Middle SchoolGrades: 6-8Distance: 2.2 mi
- 5/10Howard High SchoolGrades: 9-12Distance: 2.1 mi
Schools provided by the listing agent
- Elementary: Carter
- Middle: Robert E. Howard Middle
- High: Howard
Source: GAMLS. This data may not be complete. We recommend contacting the local school district to confirm school assignments for this home.

Get pre-qualified for a loan
At Zillow Home Loans, we can pre-qualify you in as little as 5 minutes with no impact to your credit score.An equal housing lender. NMLS #10287.
Sell for more on Zillow
Get a free Zillow Showcase℠ listing and you could sell for .
$602,800
2% more+ $12,056
With Zillow Showcase(estimated)
$614,856