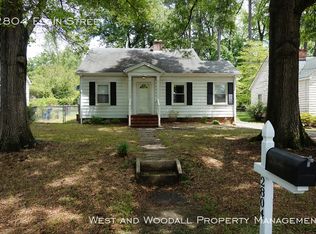Located in N'gate Park, this bungalow is completely renovated, including adding on more square footage to this house to give it the ultimate master suite! Existing bathroom is also being enlarged. New A/C and heating and all new wiring. Every room is getting re-done in this house. Located in a park-like setting near: Museum, Edison Johnson Center, dog park, N'gate Park, Club Blvd School, major arteries & the amenities of city life - Close access to Hwy I85.
This property is off market, which means it's not currently listed for sale or rent on Zillow. This may be different from what's available on other websites or public sources.
