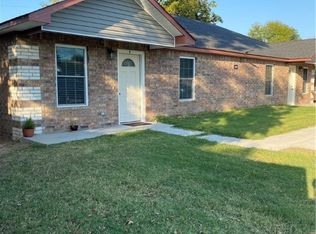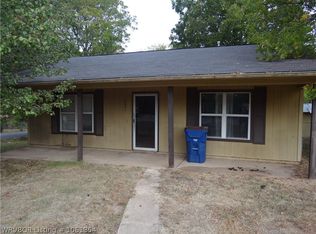This Craftsman floorplan includes 1,357 Sq Ft of total living space, which includes 1,273 Sq Ft of indoor living space and 84 Sq Ft of outdoor living space. Home has a total of 3 bedrooms and 2 full baths. Nice size family room with a tray box 9 ft ceiling, and a large window with lots of natural light. Kitchen has a large bar with sink and dishwasher, custom cabinetry, and micro hood. Pictures are of a different, recently completed home, same builder and floorplan. Call/text/email for more information.
This property is off market, which means it's not currently listed for sale or rent on Zillow. This may be different from what's available on other websites or public sources.


