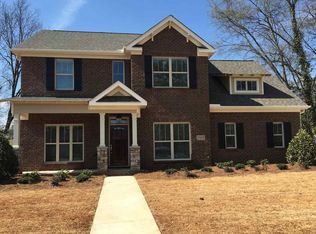Sold for $415,000
$415,000
2810 Lafayette Rd SW, Huntsville, AL 35801
3beds
2,007sqft
Single Family Residence
Built in ----
10,454.4 Square Feet Lot
$413,800 Zestimate®
$207/sqft
$2,028 Estimated rent
Home value
$413,800
$372,000 - $459,000
$2,028/mo
Zestimate® history
Loading...
Owner options
Explore your selling options
What's special
Amazing opportunity to own a well maintained, full brick home situated on a lot and half in highly desirable Thornton Acres in the Medical District. Beautiful 3 bed 2 bath home features refinished hardwood floors throughout, large added family room with vaulted ceilings and wood burning fireplace, plantation shutters, screened porch, attached garage and double carport. Just minutes from shopping, dining, downtown, and Huntsville Hospital. Storage shed to convey. Open House Sunday 3/16 2-4pm
Zillow last checked: 8 hours ago
Listing updated: April 17, 2025 at 10:50pm
Listed by:
Sarah Ragland 256-508-3366,
Legend Realty
Bought with:
Beth Morring, 127139
Realty South Tennessee Valley
Source: ValleyMLS,MLS#: 21883086
Facts & features
Interior
Bedrooms & bathrooms
- Bedrooms: 3
- Bathrooms: 2
- Full bathrooms: 1
- 3/4 bathrooms: 1
Primary bedroom
- Features: Crown Molding, Smooth Ceiling, Wood Floor
- Level: First
- Area: 156
- Dimensions: 12 x 13
Bedroom 2
- Features: Crown Molding, Smooth Ceiling, Wood Floor
- Level: First
- Area: 156
- Dimensions: 12 x 13
Bedroom 3
- Features: Crown Molding, Smooth Ceiling, Wood Floor
- Level: First
- Area: 110
- Dimensions: 10 x 11
Bathroom 1
- Features: Marble, Smooth Ceiling, Tile
- Level: First
- Area: 49
- Dimensions: 7 x 7
Bathroom 2
- Features: Crown Molding, Granite Counters, Smooth Ceiling, Tile
- Level: First
- Area: 30
- Dimensions: 5 x 6
Kitchen
- Features: Granite Counters, Smooth Ceiling, Tile
- Level: First
- Area: 110
- Dimensions: 10 x 11
Living room
- Features: Crown Molding, Smooth Ceiling, Wood Floor
- Level: First
- Area: 504
- Dimensions: 21 x 24
Laundry room
- Features: Smooth Ceiling, Tile
- Level: First
- Area: 209
- Dimensions: 19 x 11
Heating
- Central 1
Cooling
- Central 1
Features
- Basement: Crawl Space
- Number of fireplaces: 1
- Fireplace features: One
Interior area
- Total interior livable area: 2,007 sqft
Property
Parking
- Total spaces: 2
- Parking features: Garage-Attached, Carport
- Carport spaces: 2
Features
- Levels: One
- Stories: 1
Lot
- Size: 10,454 sqft
Details
- Parcel number: 1701121004060001
Construction
Type & style
- Home type: SingleFamily
- Architectural style: Ranch
- Property subtype: Single Family Residence
Condition
- New construction: No
Utilities & green energy
- Sewer: Public Sewer
- Water: Public
Community & neighborhood
Location
- Region: Huntsville
- Subdivision: Thornton Acres
Price history
| Date | Event | Price |
|---|---|---|
| 4/17/2025 | Sold | $415,000-2.3%$207/sqft |
Source: | ||
| 3/14/2025 | Pending sale | $424,900$212/sqft |
Source: | ||
| 3/12/2025 | Listed for sale | $424,900+3.6%$212/sqft |
Source: | ||
| 9/3/2024 | Listing removed | $410,000$204/sqft |
Source: | ||
| 7/30/2024 | Price change | $410,000-3.4%$204/sqft |
Source: | ||
Public tax history
| Year | Property taxes | Tax assessment |
|---|---|---|
| 2025 | $1,568 -50.1% | $27,860 -48.6% |
| 2024 | $3,145 +113.2% | $54,220 +106.5% |
| 2023 | $1,475 +9% | $26,260 +8.7% |
Find assessor info on the county website
Neighborhood: Thornton Acres
Nearby schools
GreatSchools rating
- 9/10Jones Valley Elementary SchoolGrades: PK-6Distance: 1.7 mi
- 5/10Huntsville Junior High SchoolGrades: 6-8Distance: 1.2 mi
- 8/10Huntsville High SchoolGrades: 9-12Distance: 0.5 mi
Schools provided by the listing agent
- Elementary: Jones Valley
- Middle: Huntsville
- High: Huntsville
Source: ValleyMLS. This data may not be complete. We recommend contacting the local school district to confirm school assignments for this home.
Get pre-qualified for a loan
At Zillow Home Loans, we can pre-qualify you in as little as 5 minutes with no impact to your credit score.An equal housing lender. NMLS #10287.
Sell for more on Zillow
Get a Zillow Showcase℠ listing at no additional cost and you could sell for .
$413,800
2% more+$8,276
With Zillow Showcase(estimated)$422,076
