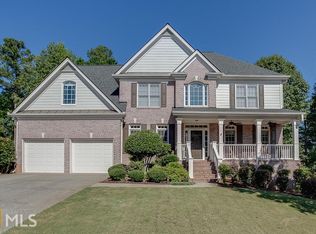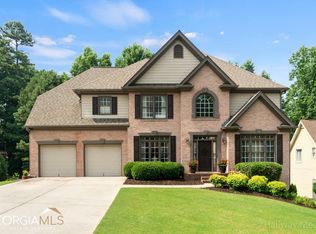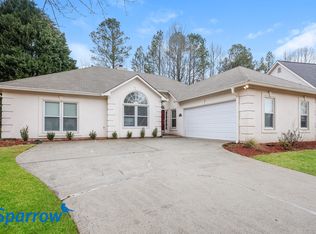You want it all- here it is. Meticulously maintained and updated- perfect for your family! New carpet up, hardwoods on the main, updated kitchen w/island, granite counter, tile bksplash, ss appls, peaked beadboard ceiling in the bkfst area, rear stairs, secret kids play room, spacious master ste w/sep vanities & walk-in closet. Trim and moulding throughout. Outside you have a wrought iron fenced yard w/tranquil garden area and firepit- perfect for summer nights! Consider also- Dacula HS cluster, Swim/Tennis, optional Golf membership and nature trails- its all here!
This property is off market, which means it's not currently listed for sale or rent on Zillow. This may be different from what's available on other websites or public sources.



