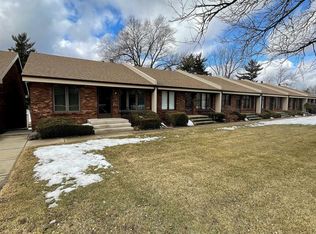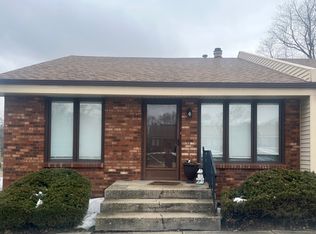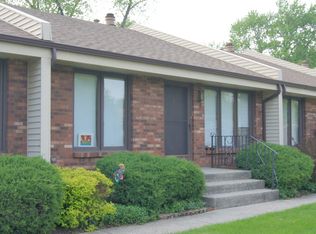Sold for $105,000 on 08/15/23
$105,000
2810 Sandy Hollow Rd, Rockford, IL 61109
2beds
1,344sqft
Condominium
Built in 1980
-- sqft lot
$135,100 Zestimate®
$78/sqft
$1,487 Estimated rent
Home value
$135,100
$126,000 - $146,000
$1,487/mo
Zestimate® history
Loading...
Owner options
Explore your selling options
What's special
Over looking Sandy Hollow Golf Course Hole #8. Balcony accessed from kitchen and bedroom. Both bathrooms remodeled, new flooring, wall tiles and vanity sinks. Lower level bedroom has murphy bed for guests, currently used as an office. The lower level adjoins to the garage which overlooks the golf course. Upstairs bedroom with cork flooring for warm comfort. Out front is a tennis court and swimming pool.
Zillow last checked: 8 hours ago
Listing updated: August 16, 2023 at 11:15am
Listed by:
Ken Christiansen 815-218-3957,
Berkshire Hathaway Homeservices Crosby Starck Re
Bought with:
Melissa Kuhrt, 475199604
Berkshire Hathaway Homeservices Crosby Starck Re
Source: NorthWest Illinois Alliance of REALTORS®,MLS#: 202302671
Facts & features
Interior
Bedrooms & bathrooms
- Bedrooms: 2
- Bathrooms: 2
- Full bathrooms: 2
- Main level bathrooms: 1
- Main level bedrooms: 1
Primary bedroom
- Level: Main
- Area: 276
- Dimensions: 12 x 23
Bedroom 2
- Level: Lower
- Area: 160
- Dimensions: 10 x 16
Dining room
- Level: Main
- Area: 110
- Dimensions: 10 x 11
Kitchen
- Level: Main
- Area: 110
- Dimensions: 10 x 11
Living room
- Level: Main
- Area: 276
- Dimensions: 12 x 23
Heating
- Forced Air, Natural Gas
Cooling
- Central Air
Appliances
- Included: Disposal, Dishwasher, Dryer, Microwave, Refrigerator, Stove/Cooktop, Washer, Water Softener, Gas Water Heater
Features
- Basement: Partial
- Number of fireplaces: 1
- Fireplace features: Gas
Interior area
- Total structure area: 1,344
- Total interior livable area: 1,344 sqft
- Finished area above ground: 936
- Finished area below ground: 408
Property
Parking
- Total spaces: 2
- Parking features: Asphalt, Attached
- Garage spaces: 2
Features
- Patio & porch: Deck
- Exterior features: Yard Irrigation
- Pool features: Pool
- Frontage type: Golf Course
Lot
- Features: City/Town, Covenants, Restrictions, Subdivided
Details
- Parcel number: 1606452002
Construction
Type & style
- Home type: Condo
- Architectural style: Ranch
- Property subtype: Condominium
Materials
- Brick/Stone
- Roof: Shingle
Condition
- Year built: 1980
Details
- Warranty included: Yes
Utilities & green energy
- Electric: Circuit Breakers
- Sewer: City/Community
- Water: City/Community
Community & neighborhood
Location
- Region: Rockford
- Subdivision: IL
HOA & financial
HOA
- Has HOA: Yes
- HOA fee: $135 monthly
- Services included: Maintenance Grounds, Snow Removal, Pool Access, Trash
Other
Other facts
- Ownership: Fee Simple
Price history
| Date | Event | Price |
|---|---|---|
| 8/15/2023 | Sold | $105,000-4.5%$78/sqft |
Source: | ||
| 7/5/2023 | Pending sale | $110,000$82/sqft |
Source: | ||
| 6/14/2023 | Listed for sale | $110,000$82/sqft |
Source: | ||
| 6/10/2023 | Pending sale | $110,000$82/sqft |
Source: | ||
| 6/6/2023 | Listed for sale | $110,000$82/sqft |
Source: | ||
Public tax history
Tax history is unavailable.
Neighborhood: 61109
Nearby schools
GreatSchools rating
- 7/10Swan Hillman Elementary SchoolGrades: K-5Distance: 0.9 mi
- 2/10Bernard W Flinn Middle SchoolGrades: 6-8Distance: 1 mi
- 1/10Jefferson High SchoolGrades: 9-12Distance: 1.3 mi
Schools provided by the listing agent
- Elementary: Swan Hillman Elementary
- Middle: Bernard W Flinn Middle
- High: Jefferson High
- District: Rockford 205
Source: NorthWest Illinois Alliance of REALTORS®. This data may not be complete. We recommend contacting the local school district to confirm school assignments for this home.

Get pre-qualified for a loan
At Zillow Home Loans, we can pre-qualify you in as little as 5 minutes with no impact to your credit score.An equal housing lender. NMLS #10287.


