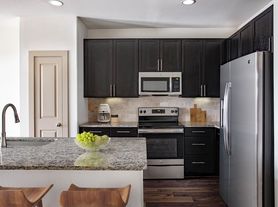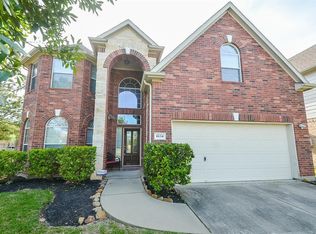This gorgeous and elegant large home is your dream rental home! Never flooded! From beautiful leaded glass entry, peaceful study w/French door, spacious formal dining to high-ceiling family room, wrought-iron rail and all new flooring. Beautiful updated kitchen w/Avanza counter and stainless appliances. Master retreat with huge walk-in closet. Open feel and arches throughout. Lots of natural light. New recently replaced cooktop and dishwasher. Zoned to excellent Katy ISD. Great location
Easy commute to Katy Mills, Water Park, I-10 and 99. Full Sprinkler System and Washer/Dryer included. Available now. Schedule your showing today!
Copyright notice - Data provided by HAR.com 2022 - All information provided should be independently verified.
House for rent
$3,595/mo
2810 Shadow Canyon Ln, Katy, TX 77494
5beds
3,674sqft
Price may not include required fees and charges.
Singlefamily
Available now
-- Pets
Electric, ceiling fan
-- Laundry
2 Parking spaces parking
Natural gas, fireplace
What's special
Lots of natural lightSpacious formal diningStainless appliancesHigh-ceiling family roomAvanza counterWrought-iron railFull sprinkler system
- 24 days |
- -- |
- -- |
Travel times
Looking to buy when your lease ends?
Get a special Zillow offer on an account designed to grow your down payment. Save faster with up to a 6% match & an industry leading APY.
Offer exclusive to Foyer+; Terms apply. Details on landing page.
Facts & features
Interior
Bedrooms & bathrooms
- Bedrooms: 5
- Bathrooms: 4
- Full bathrooms: 3
- 1/2 bathrooms: 1
Rooms
- Room types: Breakfast Nook, Office
Heating
- Natural Gas, Fireplace
Cooling
- Electric, Ceiling Fan
Appliances
- Included: Dishwasher, Disposal, Microwave, Oven, Range, Stove
Features
- All Bedrooms Up, Ceiling Fan(s), High Ceilings, Open Ceiling, Primary Bed - 1st Floor, Walk In Closet
- Flooring: Tile, Wood
- Has fireplace: Yes
Interior area
- Total interior livable area: 3,674 sqft
Property
Parking
- Total spaces: 2
- Parking features: Covered
- Details: Contact manager
Features
- Stories: 2
- Exterior features: All Bedrooms Up, Architecture Style: Traditional, Detached, Flooring: Wood, Formal Dining, Free Standing, Gameroom Up, Gas, Heating: Gas, High Ceilings, Insulated/Low-E windows, Living Area - 1st Floor, Lot Features: Subdivided, Open Ceiling, Patio/Deck, Playground, Primary Bed - 1st Floor, Sprinkler System, Subdivided, Utility Room, Walk In Closet
Details
- Parcel number: 2965030010130914
Construction
Type & style
- Home type: SingleFamily
- Property subtype: SingleFamily
Condition
- Year built: 2005
Community & HOA
Community
- Features: Playground
Location
- Region: Katy
Financial & listing details
- Lease term: Long Term,12 Months
Price history
| Date | Event | Price |
|---|---|---|
| 9/29/2025 | Listed for rent | $3,595$1/sqft |
Source: | ||
| 9/12/2024 | Listing removed | $3,595$1/sqft |
Source: | ||
| 8/25/2024 | Price change | $3,595-1.5%$1/sqft |
Source: | ||
| 8/10/2024 | Price change | $3,650-2.7%$1/sqft |
Source: | ||
| 7/24/2024 | Listed for rent | $3,750+36.4%$1/sqft |
Source: | ||

