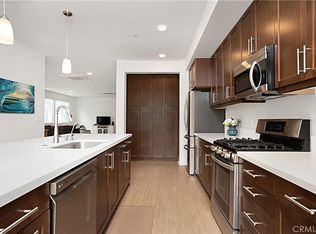*Buyer offering CREDIT toward Rate Buydown*!!! Welcome to the pinnacle of high-rise living--literally. This stunning top-floor, single-level condo offers 2,087 sq ft of contemporary elegance, boasting 3 spacious bedrooms, 2.5 spa-inspired bathrooms, and panoramic mountain and city views that will leave you breathless. Step inside and experience the seamless open-concept layout, enhanced by abundant natural light streaming through double-pane, wood-encased windows. The heart of the home is a gourmet chef's kitchen, featuring sleek quartz countertops, designer backsplash, premium upgraded appliances, ample cabinetry, and a walk-in pantry for extra storage. The luxurious primary suite is a true retreat, complete with an oversized walk-in closet, a spa-style walk-in shower, and high-end finishes that elevate everyday living. Each additional bedroom is equally inviting, with ceiling fans, custom paint, and an overall feeling of spaciousness. Enjoy al fresco dining or evening sunsets on your expansive private patio, your personal outdoor haven high above it all. Fully ADA-accessible, this home includes key fob entry to the secure lobby and garage, two assigned parking spaces, a tankless water heater, energy-efficient Mitsubishi A/C and heating, and smart technology, including a DoorBird guest entry system for modern convenience. All this, just minutes from Highway 101, Southern California's iconic beaches, and The Collection at RiverPark--offering top-rated dining, shopping, a movie theater, comedy club, and more. Luxury. Convenience. Comfort. All in one extraordinary home.
This property is off market, which means it's not currently listed for sale or rent on Zillow. This may be different from what's available on other websites or public sources.
