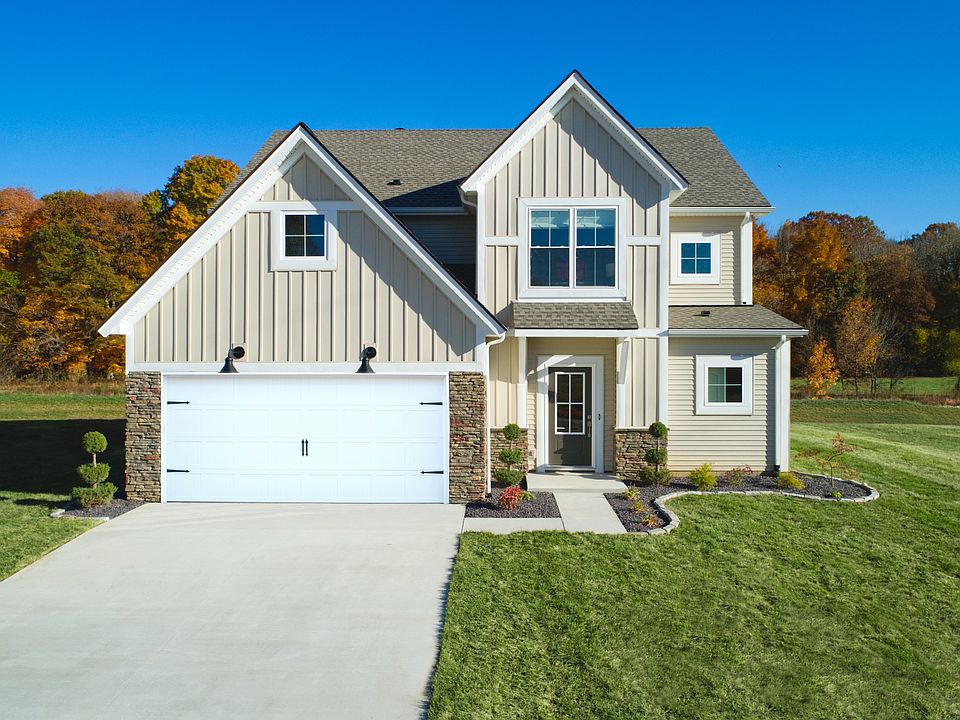This ranch-style home features a split-bedroom layout, offering both privacy and functionality. The secondary bedrooms and a full bathroom are located near the foyer, providing a convenient and welcoming entry. The open living area includes a spacious family room, a kitchen with an island, and a large dining area-perfect for gatherings. The kitchen includes granite countertops, a tile backsplash, and a stainless steel appliance package with a gas range. The private owner's suite, situated just off the family room, includes an ensuite bath with a double bowl vanity, a ceramic shower, and a generously sized walk-in closet. Additional home highlights include a spacious laundry room and a private, covered patio with a concrete pad extension for outdoor relaxation. Attic storage is accessible in the garage. RevWood Select Granbury Oak flooring is throughout the main living areas, and ceramic tile is installed in the wet areas. Jagoe TechSmart components are included. You'll love this EnergySmart home!
New construction
Special offer
$360,800
2810 Willow Creek Dr LOT 10, Evansville, IN 47712
3beds
1,530sqft
Single Family Residence
Built in 2025
10,000 Square Feet Lot
$-- Zestimate®
$236/sqft
$21/mo HOA
Under construction (available January 2026)
Currently being built and ready to move in soon. Reserve today by contacting the builder.
What's special
Ensuite bathDouble bowl vanitySplit-bedroom layoutSpacious family roomPrivate covered patioGranite countertopsLarge dining area
This home is based on the Summit Craftsman plan.
Call: (930) 212-4332
- 1 day |
- 66 |
- 1 |
Zillow last checked: October 07, 2025 at 04:25pm
Listing updated: October 07, 2025 at 04:25pm
Listed by:
Jagoe Homes
Source: Jagoe Homes
Travel times
Schedule tour
Select your preferred tour type — either in-person or real-time video tour — then discuss available options with the builder representative you're connected with.
Facts & features
Interior
Bedrooms & bathrooms
- Bedrooms: 3
- Bathrooms: 2
- Full bathrooms: 2
Heating
- Natural Gas, Forced Air
Cooling
- Central Air
Appliances
- Included: Dishwasher, Disposal, Microwave, Range, Refrigerator
Features
- Walk-In Closet(s)
Interior area
- Total interior livable area: 1,530 sqft
Video & virtual tour
Property
Parking
- Total spaces: 2
- Parking features: Attached
- Attached garage spaces: 2
Features
- Levels: 1.0
- Stories: 1
- Patio & porch: Patio
Lot
- Size: 10,000 Square Feet
Construction
Type & style
- Home type: SingleFamily
- Architectural style: Craftsman
- Property subtype: Single Family Residence
Materials
- Brick, Vinyl Siding
Condition
- New Construction,Under Construction
- New construction: Yes
- Year built: 2025
Details
- Builder name: Jagoe Homes
Community & HOA
Community
- Subdivision: Westridge Commons
HOA
- Has HOA: Yes
- HOA fee: $21 monthly
Location
- Region: Evansville
Financial & listing details
- Price per square foot: $236/sqft
- Date on market: 10/7/2025
About the community
Trails
Westridge Commons, a single-family community, is located off the Lloyd Expressway and Strueh Hendricks Road on Evansville's Westside. For a limited time, you'll *SAVE OVER $10,000 in the First Year of Homeownership with a low 3.75% interest rate in the first year, followed by a Fixed 4.75% rate for the duration of the loan, on select Move-In Ready Homes. Located on the coveted west side of Evansville, your dream home will be just minutes away with easy access to the Lloyd Expressway. Nearby activities include Helfrich Golf Course, West Franklin Street, the USI Burdette Park Trial, shopping centers, restaurants, and entertainment. Jagoe Homes prides itself on providing an atmosphere of worry-free living creating more time for relaxation, family, and all the other important areas of your life. All new Jagoe Homes are built Energy Smart and include a 2/10 Home Buyers Warranty.
Homes That Inspire with Rates Designed to Move You
Source: Jagoe Homes

