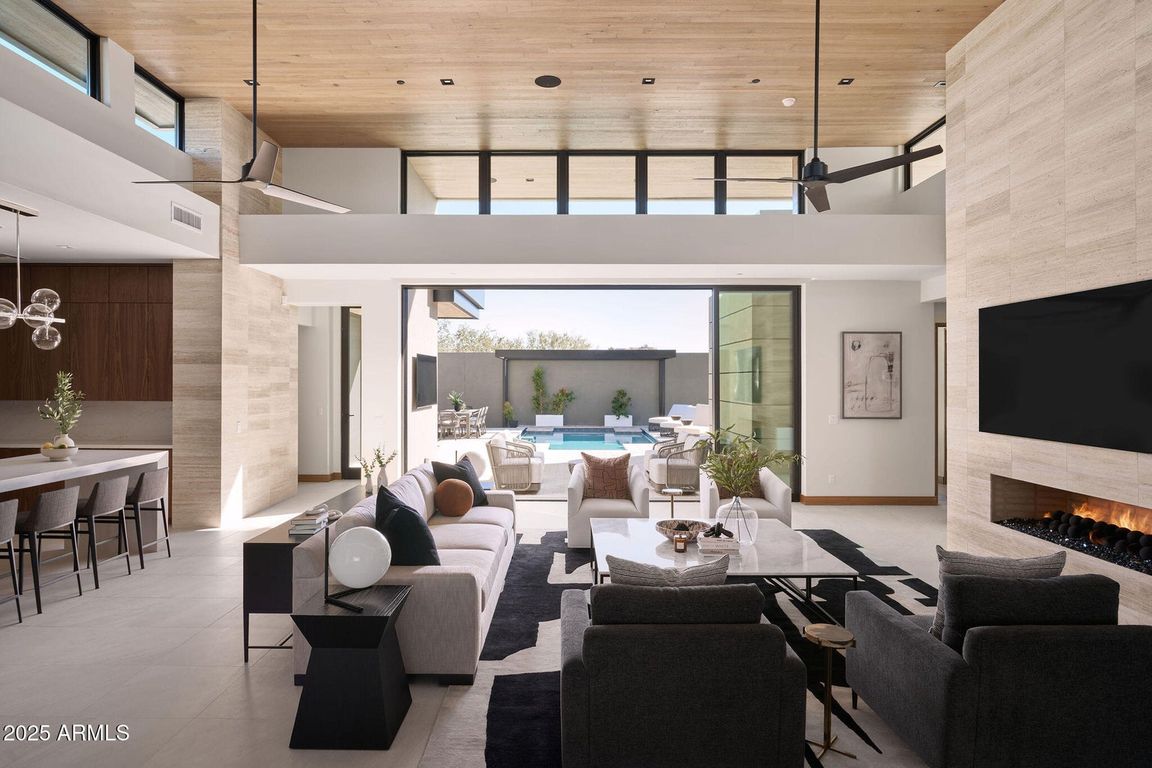Open: Wed 10am-4pm

New construction
$3,695,000
4beds
3,730sqft
28101 N 109th Way, Scottsdale, AZ 85262
4beds
3,730sqft
Single family residence
Built in 2024
10,716 sqft
2 Garage spaces
$991 price/sqft
$275 monthly HOA fee
What's special
Swank pool and spaGated enclaveSubzero and wolf appliancesEntertaining and everyday livingLavish interior finishes
Serene is brand new gated enclave of 21 cutting edge single level contemporary homes designed by Swayback Architects & Planners and built by Sonora West Development. Each Serene home brings a new definition to the ''Lock and Leave'' lifestyle with open Great Room floor plans perfect for both entertaining and everyday ...
- 671 days |
- 282 |
- 14 |
Source: ARMLS,MLS#: 6655267
Travel times
Living Room
Kitchen
Primary Bedroom
Zillow last checked: 8 hours ago
Listing updated: November 23, 2025 at 11:52pm
Listed by:
Mike Domer 480-861-8883,
Compass
Source: ARMLS,MLS#: 6655267

Facts & features
Interior
Bedrooms & bathrooms
- Bedrooms: 4
- Bathrooms: 5
- Full bathrooms: 4
- 1/2 bathrooms: 1
Heating
- Natural Gas
Cooling
- Central Air
Features
- Granite Counters, Double Vanity, Breakfast Bar, Kitchen Island, Separate Shwr & Tub
- Has basement: No
- Has fireplace: Yes
- Fireplace features: Gas
Interior area
- Total structure area: 3,730
- Total interior livable area: 3,730 sqft
Property
Parking
- Total spaces: 2
- Parking features: Tandem Garage, Garage Door Opener
- Garage spaces: 2
Features
- Stories: 1
- Has private pool: Yes
- Spa features: None
- Fencing: Block
- Has view: Yes
- View description: Mountain(s)
Lot
- Size: 10,716 Square Feet
- Features: Desert Back, Desert Front
Details
- Parcel number: 21681385
- Special conditions: Owner/Agent
Construction
Type & style
- Home type: SingleFamily
- Architectural style: Contemporary
- Property subtype: Single Family Residence
Materials
- Spray Foam Insulation, Stucco, Wood Frame
- Roof: Built-Up
Condition
- To Be Built
- New construction: Yes
- Year built: 2024
Details
- Builder name: Sonora West Development
Utilities & green energy
- Sewer: Public Sewer
- Water: City Water
Community & HOA
Community
- Features: Gated
- Subdivision: SERENE aka BELLA SOL AT TROON NORTH
HOA
- Has HOA: Yes
- Services included: Maintenance Grounds, Street Maint
- HOA fee: $250 monthly
- HOA name: Serene Property Ass.
- HOA phone: 602-667-3145
- Second HOA fee: $300 annually
- Second HOA name: Troon North Ass.
- Second HOA phone: 602-336-2700
Location
- Region: Scottsdale
Financial & listing details
- Price per square foot: $991/sqft
- Tax assessed value: $195,600
- Annual tax amount: $13,000
- Date on market: 1/25/2024
- Cumulative days on market: 671 days
- Listing terms: Cash,Conventional
- Ownership: Fee Simple