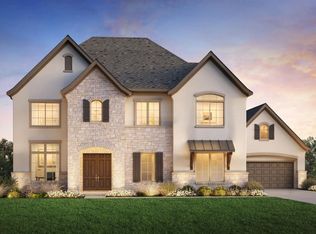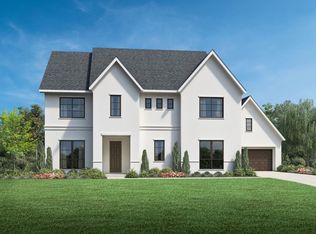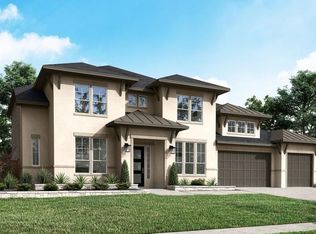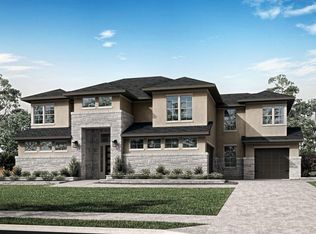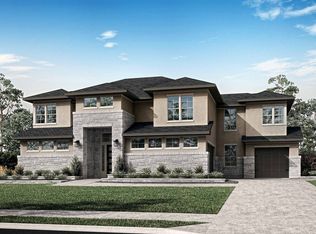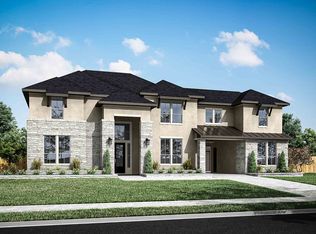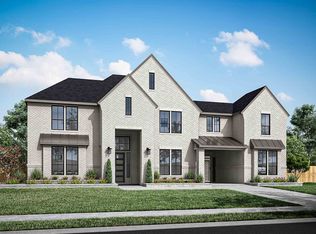28108 Fox Bend Dr, Spring, TX 77386
What's special
- 73 days |
- 81 |
- 0 |
Zillow last checked: 8 hours ago
Listing updated: October 15, 2025 at 09:41am
Jared Turner 281-645-5843,
Tri Pointe Homes
Travel times
Schedule tour
Select your preferred tour type — either in-person or real-time video tour — then discuss available options with the builder representative you're connected with.
Facts & features
Interior
Bedrooms & bathrooms
- Bedrooms: 5
- Bathrooms: 6
- Full bathrooms: 5
- 1/2 bathrooms: 1
Rooms
- Room types: Family Room, Media Room, Utility Room
Primary bathroom
- Features: Half Bath, Primary Bath: Double Sinks, Primary Bath: Separate Shower, Primary Bath: Soaking Tub
Kitchen
- Features: Breakfast Bar, Kitchen Island, Kitchen open to Family Room, Pantry, Walk-in Pantry
Heating
- Heat Pump
Cooling
- Ceiling Fan(s), Electric
Appliances
- Included: ENERGY STAR Qualified Appliances, Disposal, Gas Oven, Microwave, Gas Cooktop, Dishwasher
- Laundry: Electric Dryer Hookup, Washer Hookup
Features
- 1 Bedroom Down - Not Primary BR, Primary Bed - 1st Floor, Walk-In Closet(s)
- Flooring: Carpet, Tile, Vinyl
- Number of fireplaces: 1
- Fireplace features: Gas
Interior area
- Total structure area: 5,543
- Total interior livable area: 5,543 sqft
Property
Parking
- Total spaces: 3
- Parking features: Attached, Oversized, Tandem
- Attached garage spaces: 3
Features
- Stories: 2
- Patio & porch: Covered
- Fencing: Back Yard
- Has view: Yes
- View description: Lake, Water
- Has water view: Yes
- Water view: Lake,Water
Lot
- Size: 0.27 Acres
- Features: Back Yard, Subdivided, 0 Up To 1/4 Acre
Construction
Type & style
- Home type: SingleFamily
- Architectural style: Traditional
- Property subtype: Single Family Residence
Materials
- Brick, Cement Siding
- Foundation: Slab
- Roof: Composition
Condition
- New construction: Yes
- Year built: 2025
Details
- Builder name: Tri Pointe Homes
Utilities & green energy
- Water: Water District
Green energy
- Energy efficient items: Thermostat, HVAC, HVAC>13 SEER
Community & HOA
Community
- Subdivision: Woodson's Reserve 80'
HOA
- Has HOA: Yes
- HOA fee: $1,450 annually
Location
- Region: Spring
Financial & listing details
- Price per square foot: $205/sqft
- Date on market: 10/1/2025
- Listing terms: Cash,Conventional,FHA,VA Loan
- Road surface type: Concrete, Curbs
About the community
Step Into Your Future - Start Your Story Today
Explore stunning new homes across select Tri Pointe Homes® neighborhoods.Source: TRI Pointe Homes
6 homes in this community
Available homes
| Listing | Price | Bed / bath | Status |
|---|---|---|---|
Current home: 28108 Fox Bend Dr | $1,134,874 | 5 bed / 6 bath | Pending |
| 28005 Shining Trails Ct | $972,545 | 4 bed / 5 bath | Move-in ready |
| 28009 Shining Trails Ct | $1,130,391 | 5 bed / 6 bath | Move-in ready |
| 28016 Shining Trails Ct | $921,419 | 5 bed / 6 bath | Available |
| 4660 Sterling Springs Dr | $1,200,025 | 5 bed / 6 bath | Available March 2026 |
| 28208 Antler Pass Ct | $983,519 | 5 bed / 5 bath | Pending |
Source: TRI Pointe Homes
Contact builder

By pressing Contact builder, you agree that Zillow Group and other real estate professionals may call/text you about your inquiry, which may involve use of automated means and prerecorded/artificial voices and applies even if you are registered on a national or state Do Not Call list. You don't need to consent as a condition of buying any property, goods, or services. Message/data rates may apply. You also agree to our Terms of Use.
Learn how to advertise your homesEstimated market value
$1,096,800
$1.04M - $1.15M
Not available
Price history
| Date | Event | Price |
|---|---|---|
| 10/15/2025 | Pending sale | $1,134,874$205/sqft |
Source: | ||
| 10/9/2025 | Price change | $1,134,874-0.9%$205/sqft |
Source: | ||
| 10/1/2025 | Price change | $1,144,875+0%$207/sqft |
Source: | ||
| 9/17/2025 | Price change | $1,144,874+0.5%$207/sqft |
Source: | ||
| 7/29/2025 | Listed for sale | $1,138,874$205/sqft |
Source: | ||
Public tax history
Monthly payment
Neighborhood: 77386
Nearby schools
GreatSchools rating
- 9/10Clark IntGrades: 5-6Distance: 1 mi
- 7/10York Junior High SchoolGrades: 7-8Distance: 1.7 mi
- 8/10Grand Oaks High SchoolGrades: 9-12Distance: 0.5 mi
Schools provided by the builder
- Elementary: Hines Elementary
- Middle: Clark Intermediate
- High: Grand Oaks High School
- District: Conroe Independent School District
Source: TRI Pointe Homes. This data may not be complete. We recommend contacting the local school district to confirm school assignments for this home.
