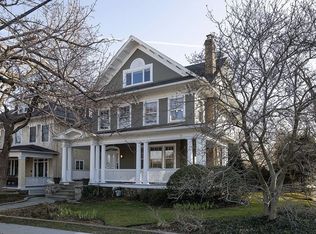Sold for $2,850,000
$2,850,000
2811 35th St NW, Washington, DC 20007
7beds
4,160sqft
Single Family Residence
Built in 1923
6,125 Square Feet Lot
$2,802,800 Zestimate®
$685/sqft
$7,949 Estimated rent
Home value
$2,802,800
$2.63M - $2.97M
$7,949/mo
Zestimate® history
Loading...
Owner options
Explore your selling options
What's special
Welcome to this architecturally distinctive home in the prestigious Observatory Circle neighborhood. A charming front porch leads into a beautifully updated, light-filled interior featuring gleaming hardwood floors and an open layout with a spacious living room, family room, formal dining area, and a modern kitchen that flows seamlessly onto a large rear deck—perfect for entertaining. With 7 bedrooms and 5.5 bathrooms, this expansive residence features a fully finished lower level that opens to a covered flagstone patio, providing additional space for relaxation or entertaining guests. Additional features include two off-street parking spaces accessible via the alley and excellent proximity to major landmarks such as the National Cathedral, the White House, Union Station, and Reagan National Airport (DCA). Experience sophisticated city living in one of Washington, D.C.’s most exclusive neighborhoods.
Zillow last checked: 8 hours ago
Listing updated: July 26, 2025 at 06:10am
Listed by:
Salley Widmayer 202-215-6174,
TTR Sotheby's International Realty,
Co-Listing Agent: Evelyn Logan Mackethan 202-641-3088,
TTR Sotheby's International Realty
Bought with:
Lavina Ramchandani
Compass
Source: Bright MLS,MLS#: DCDC2204172
Facts & features
Interior
Bedrooms & bathrooms
- Bedrooms: 7
- Bathrooms: 6
- Full bathrooms: 5
- 1/2 bathrooms: 1
- Main level bathrooms: 1
Dining room
- Level: Main
Exercise room
- Level: Lower
Family room
- Level: Main
Foyer
- Level: Main
Other
- Level: Lower
Other
- Level: Lower
Kitchen
- Level: Main
Living room
- Level: Main
Heating
- Hot Water, Electric
Cooling
- Central Air, Natural Gas
Appliances
- Included: Microwave, Cooktop, Dishwasher, Disposal, Dryer, Exhaust Fan, Ice Maker, Oven, Refrigerator, Range Hood, Stainless Steel Appliance(s), Washer, Water Heater, Gas Water Heater
- Laundry: In Basement, Dryer In Unit, Washer In Unit
Features
- Combination Kitchen/Dining, Butlers Pantry, 9'+ Ceilings
- Flooring: Hardwood, Ceramic Tile, Carpet
- Windows: Energy Efficient, Skylight(s)
- Basement: Full,Finished,Exterior Entry,Rear Entrance,Sump Pump,Windows,Other
- Number of fireplaces: 1
- Fireplace features: Wood Burning
Interior area
- Total structure area: 4,200
- Total interior livable area: 4,160 sqft
- Finished area above ground: 2,960
- Finished area below ground: 1,200
Property
Parking
- Parking features: Paved, Alley Access
Accessibility
- Accessibility features: None
Features
- Levels: Four
- Stories: 4
- Patio & porch: Deck, Patio, Porch
- Exterior features: Extensive Hardscape, Play Area
- Pool features: None
- Fencing: Wood,Privacy,Back Yard
- Has view: Yes
- View description: City, Panoramic, Scenic Vista, Other
Lot
- Size: 6,125 sqft
- Features: Front Yard, Landscaped, Rear Yard, Premium, Private, SideYard(s), Urban, Unknown Soil Type
Details
- Additional structures: Above Grade, Below Grade
- Parcel number: 1941//0022
- Zoning: R-1B
- Special conditions: Standard
Construction
Type & style
- Home type: SingleFamily
- Architectural style: Craftsman
- Property subtype: Single Family Residence
Materials
- Stucco
- Foundation: Active Radon Mitigation
- Roof: Slate
Condition
- Excellent
- New construction: No
- Year built: 1923
- Major remodel year: 2010
Utilities & green energy
- Sewer: Public Sewer
- Water: Public
- Utilities for property: Cable Connected, Natural Gas Available, Electricity Available, Sewer Available, Water Available, Cable
Community & neighborhood
Security
- Security features: Security System
Location
- Region: Washington
- Subdivision: Observatory Circle
Other
Other facts
- Listing agreement: Exclusive Right To Sell
- Ownership: Fee Simple
Price history
| Date | Event | Price |
|---|---|---|
| 7/26/2025 | Sold | $2,850,000-4.8%$685/sqft |
Source: | ||
| 7/9/2025 | Pending sale | $2,995,000$720/sqft |
Source: | ||
| 6/4/2025 | Listed for sale | $2,995,000+56.2%$720/sqft |
Source: | ||
| 10/28/2021 | Listing removed | -- |
Source: Zillow Rental Network Premium Report a problem | ||
| 10/8/2021 | Listed for rent | $9,995$2/sqft |
Source: Zillow Rental Network Premium #DCDC2010910 Report a problem | ||
Public tax history
| Year | Property taxes | Tax assessment |
|---|---|---|
| 2025 | $17,207 +1.7% | $2,114,200 +1.8% |
| 2024 | $16,918 +1.6% | $2,077,350 +1.7% |
| 2023 | $16,647 +1.7% | $2,042,440 +1.9% |
Find assessor info on the county website
Neighborhood: Massachusetts Heights
Nearby schools
GreatSchools rating
- 7/10Eaton Elementary SchoolGrades: PK-5Distance: 0.4 mi
- 6/10Hardy Middle SchoolGrades: 6-8Distance: 0.8 mi
- 7/10Jackson-Reed High SchoolGrades: 9-12Distance: 1.7 mi
Schools provided by the listing agent
- District: District Of Columbia Public Schools
Source: Bright MLS. This data may not be complete. We recommend contacting the local school district to confirm school assignments for this home.
Sell with ease on Zillow
Get a Zillow Showcase℠ listing at no additional cost and you could sell for —faster.
$2,802,800
2% more+$56,056
With Zillow Showcase(estimated)$2,858,856
