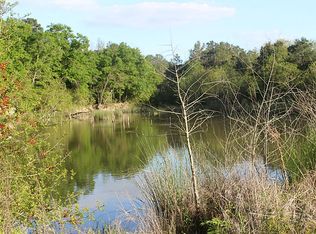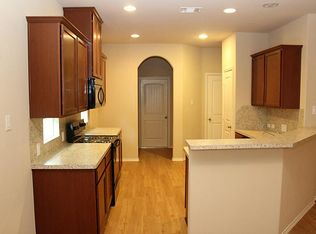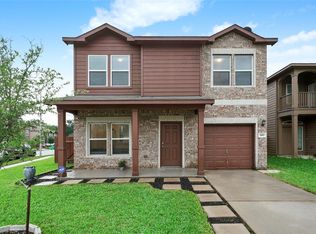Beautifully designed 2 story home with all of the modern features you could desire. High ceilings on both floors...open floor plan that features family areas on both floors. Custom features include decorative kitchen coves, arches and niches throughout home, rounded Sheetrock corners upgraded light fixtures and plumbing package. Choose between builder package A or B to finish your home design!
This property is off market, which means it's not currently listed for sale or rent on Zillow. This may be different from what's available on other websites or public sources.


