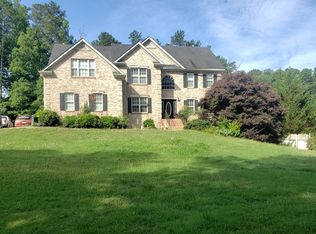Closed
Zestimate®
$388,000
2811 Carnes Rd, Jonesboro, GA 30236
5beds
2,852sqft
Single Family Residence
Built in 2000
3,920.4 Square Feet Lot
$388,000 Zestimate®
$136/sqft
$2,286 Estimated rent
Home value
$388,000
$341,000 - $442,000
$2,286/mo
Zestimate® history
Loading...
Owner options
Explore your selling options
What's special
Classic Brick Beauty on a Peaceful Country Road! Welcome home to 2811 Carnes Rd, Jonesboro, GA - a traditional brick residence offering timeless curb appeal, modern updates, and exceptional living space. Nestled on a quiet country road yet conveniently close to city amenities, this home blends comfort, functionality, and style. Step inside to find new LVP flooring throughout the main living areas and new carpet in all bedrooms. The spacious owner's suite on the main level features dual vanities, quartz countertops, a separate soaking tub and shower, walk-in closet, and private access to the deck for relaxing mornings or peaceful evenings. The main level also includes a separate dining room with a view into the kitchen, a comfortable living room with a factory-built fireplace, and two additional bedrooms with a shared full bath. The full finished daylight basement offers a versatile layout with two bedrooms, a shared bath, private entry, and laundry area-perfect for multi-generational living, guests, or recreation space. Enjoy outdoor living at its best with a fenced backyard, covered patio, and deck-ideal for gatherings or quiet evenings surrounded by nature. Conveniently located near I-75, Tara Boulevard, and local shopping and dining options, this home provides easy access to Clayton County International Park, Lake Spivey, and nearby recreational areas. Don't miss this beautifully updated home that offers the perfect combination of traditional charm, modern upgrades, and a prime location!
Zillow last checked: 8 hours ago
Listing updated: January 28, 2026 at 07:40am
Listed by:
Mark Spain 770-886-9000,
Mark Spain Real Estate,
MaShay Curtis 678-754-9668,
Mark Spain Real Estate
Bought with:
Desmond Levy, 326253
Virtual Properties Realty.com
Source: GAMLS,MLS#: 10632147
Facts & features
Interior
Bedrooms & bathrooms
- Bedrooms: 5
- Bathrooms: 3
- Full bathrooms: 3
- Main level bathrooms: 2
- Main level bedrooms: 3
Kitchen
- Features: Pantry
Heating
- Central, Forced Air, Heat Pump
Cooling
- Ceiling Fan(s), Central Air
Appliances
- Included: Dishwasher, Microwave
- Laundry: In Basement
Features
- Double Vanity, Master On Main Level, Rear Stairs, Tray Ceiling(s), Walk-In Closet(s)
- Flooring: Carpet
- Windows: Bay Window(s), Double Pane Windows
- Basement: Bath Finished,Daylight,Finished,Full,Interior Entry
- Number of fireplaces: 1
- Fireplace features: Factory Built, Gas Log, Living Room
- Common walls with other units/homes: No Common Walls
Interior area
- Total structure area: 2,852
- Total interior livable area: 2,852 sqft
- Finished area above ground: 1,695
- Finished area below ground: 1,157
Property
Parking
- Total spaces: 2
- Parking features: Attached, Garage, Kitchen Level, Side/Rear Entrance
- Has attached garage: Yes
Features
- Levels: One
- Stories: 1
- Patio & porch: Deck, Patio
- Fencing: Back Yard,Fenced,Wood
- Waterfront features: No Dock Or Boathouse
- Body of water: None
Lot
- Size: 3,920 sqft
- Features: Private, Sloped
- Residential vegetation: Wooded
Details
- Parcel number: 06027C C002
- Special conditions: As Is
Construction
Type & style
- Home type: SingleFamily
- Architectural style: Brick 4 Side,Traditional
- Property subtype: Single Family Residence
Materials
- Other
- Foundation: Slab
- Roof: Other
Condition
- Resale
- New construction: No
- Year built: 2000
Utilities & green energy
- Sewer: Septic Tank
- Water: Public
- Utilities for property: Cable Available, Electricity Available, High Speed Internet, Natural Gas Available, Underground Utilities, Water Available
Community & neighborhood
Security
- Security features: Smoke Detector(s)
Community
- Community features: Walk To Schools, Near Shopping
Location
- Region: Jonesboro
- Subdivision: Carnes Place
HOA & financial
HOA
- Has HOA: No
- Services included: None
Other
Other facts
- Listing agreement: Exclusive Right To Sell
- Listing terms: Cash,Conventional,VA Loan
Price history
| Date | Event | Price |
|---|---|---|
| 1/27/2026 | Sold | $388,000$136/sqft |
Source: | ||
| 12/17/2025 | Pending sale | $388,000$136/sqft |
Source: | ||
| 11/6/2025 | Price change | $388,000-1%$136/sqft |
Source: | ||
| 10/27/2025 | Listed for sale | $392,000+32.6%$137/sqft |
Source: | ||
| 9/23/2025 | Sold | $295,600+98.6%$104/sqft |
Source: Public Record Report a problem | ||
Public tax history
| Year | Property taxes | Tax assessment |
|---|---|---|
| 2024 | $3,717 +31.4% | $105,280 -1% |
| 2023 | $2,829 -29.7% | $106,360 +3.7% |
| 2022 | $4,024 -1.3% | $102,520 -0.7% |
Find assessor info on the county website
Neighborhood: 30236
Nearby schools
GreatSchools rating
- 4/10Suder Elementary SchoolGrades: PK-5Distance: 2.8 mi
- 6/10M. D. Roberts Middle SchoolGrades: 6-8Distance: 2.3 mi
- 4/10Jonesboro High SchoolGrades: 9-12Distance: 3.8 mi
Schools provided by the listing agent
- Elementary: Suder
- Middle: Roberts
- High: Jonesboro
Source: GAMLS. This data may not be complete. We recommend contacting the local school district to confirm school assignments for this home.
Get a cash offer in 3 minutes
Find out how much your home could sell for in as little as 3 minutes with a no-obligation cash offer.
Estimated market value$388,000
Get a cash offer in 3 minutes
Find out how much your home could sell for in as little as 3 minutes with a no-obligation cash offer.
Estimated market value
$388,000
