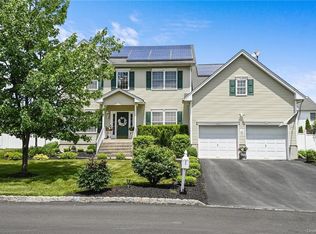Sold for $575,000 on 06/06/23
$575,000
2811 Cherry Tree Way, New Windsor, NY 12553
4beds
2,435sqft
Single Family Residence, Residential
Built in 2004
10,001 Square Feet Lot
$657,500 Zestimate®
$236/sqft
$4,041 Estimated rent
Home value
$657,500
$625,000 - $690,000
$4,041/mo
Zestimate® history
Loading...
Owner options
Explore your selling options
What's special
This Beautiful Colonial is located in the highly desired Cornwall School District. This 4 bedroom, 2.5 bath 2435 sqft home is centrally located in the community within walking distance of Kristie Babcock Park. The first floor offers a formal living room & dining room, Half bath, family room w/gas fireplace, open concept from kitchen to family room, granite counter tops and stainless appliances. The upper floor offers a large master bedroom w/walk in closet & master bath with a separate shower, plus 3 additional bedrooms. You will always have beautiful green grass as there is an irrigation system in front & back. Literally minutes to Metro North Train Station at Salisbury Mills and Stewart Airport, less than 15 minutes to I-84, I-87, Route 9W and approximately 15 minutes to West Point and approximately 1 hour to George Washington Bridge. Close to shopping areas and local restaurants. Additional Information: Amenities:Soaking Tub,ParkingFeatures:2 Car Attached,
Zillow last checked: 8 hours ago
Listing updated: November 16, 2024 at 07:02am
Listed by:
Ines Cruz 347-300-1186,
eXp Realty 888-276-0630,
Christopher E. Vega 917-418-4055,
eXp Realty
Bought with:
Sammy Zambrano, 10401277952
Keller Williams Realty
Source: OneKey® MLS,MLS#: H6239519
Facts & features
Interior
Bedrooms & bathrooms
- Bedrooms: 4
- Bathrooms: 3
- Full bathrooms: 2
- 1/2 bathrooms: 1
Bedroom 1
- Description: Bedroom #2
- Level: Second
Bedroom 2
- Description: Bedroom #3
- Level: Second
Bedroom 3
- Description: Bedroom #4
- Level: Second
Bathroom 1
- Description: 1/2 Bath
- Level: First
Bathroom 2
- Description: Full Bathroom
Other
- Description: Bedroom #1 w/full bath
- Level: Second
Dining room
- Description: Formal Dining Room
- Level: First
Family room
- Level: First
Kitchen
- Description: Eat in Kitchen
- Level: First
Living room
- Description: Formal Living Room
- Level: First
Heating
- Forced Air
Cooling
- Central Air
Appliances
- Included: Dishwasher, Dryer, Microwave, Refrigerator, Stainless Steel Appliance(s), Gas Water Heater
Features
- Ceiling Fan(s), Chandelier, Eat-in Kitchen, Entrance Foyer, Formal Dining, Granite Counters, Primary Bathroom, Open Kitchen
- Windows: Blinds, Drapes
- Basement: Unfinished
- Attic: Unfinished
- Number of fireplaces: 1
Interior area
- Total structure area: 2,435
- Total interior livable area: 2,435 sqft
Property
Parking
- Total spaces: 2
- Parking features: Attached, Driveway
- Has uncovered spaces: Yes
Features
- Levels: Multi/Split
- Patio & porch: Patio
- Fencing: Fenced
Lot
- Size: 10,001 sqft
- Features: Level, Near Public Transit, Near School, Near Shops, Sprinklers In Front, Sprinklers In Rear
Details
- Parcel number: 3348000770000002008.0000000
Construction
Type & style
- Home type: SingleFamily
- Architectural style: Colonial
- Property subtype: Single Family Residence, Residential
Materials
- Vinyl Siding
Condition
- Actual
- Year built: 2004
Utilities & green energy
- Sewer: Public Sewer
- Water: Public
- Utilities for property: Trash Collection Private
Community & neighborhood
Community
- Community features: Park
Location
- Region: New Windsor
Other
Other facts
- Listing agreement: Exclusive Agency
Price history
| Date | Event | Price |
|---|---|---|
| 6/6/2023 | Sold | $575,000-4.1%$236/sqft |
Source: | ||
| 4/29/2023 | Pending sale | $599,888$246/sqft |
Source: | ||
| 3/29/2023 | Listed for sale | $599,888+84.2%$246/sqft |
Source: | ||
| 4/15/2004 | Sold | $325,652$134/sqft |
Source: Public Record | ||
Public tax history
| Year | Property taxes | Tax assessment |
|---|---|---|
| 2024 | -- | $57,900 |
| 2023 | -- | $57,900 |
| 2022 | -- | $57,900 |
Find assessor info on the county website
Neighborhood: 12553
Nearby schools
GreatSchools rating
- 7/10Cornwall Elementary SchoolGrades: K-4Distance: 3 mi
- 8/10Cornwall Middle SchoolGrades: 5-8Distance: 3.1 mi
- 7/10Cornwall Central High SchoolGrades: 9-12Distance: 1.1 mi
Schools provided by the listing agent
- Elementary: Lee Road
- Middle: Cornwall Middle School
- High: Cornwall Central High School
Source: OneKey® MLS. This data may not be complete. We recommend contacting the local school district to confirm school assignments for this home.
Get a cash offer in 3 minutes
Find out how much your home could sell for in as little as 3 minutes with a no-obligation cash offer.
Estimated market value
$657,500
Get a cash offer in 3 minutes
Find out how much your home could sell for in as little as 3 minutes with a no-obligation cash offer.
Estimated market value
$657,500
