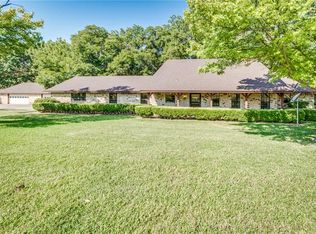Sold on 09/15/25
Price Unknown
2811 Clearview Dr, Midlothian, TX 76065
3beds
2,501sqft
Single Family Residence
Built in 1975
4.86 Acres Lot
$709,200 Zestimate®
$--/sqft
$3,130 Estimated rent
Home value
$709,200
$674,000 - $745,000
$3,130/mo
Zestimate® history
Loading...
Owner options
Explore your selling options
What's special
This beautifully updated 3-bedroom, 3-bathroom home sits on 4.86 acres , offering a perfect blend of modern updates and outdoor living. Featuring all-new flooring throughout, the home boasts a spacious living area with a brick fireplace, vaulted ceilings, and abundant natural light. The updated kitchen is designed for both style and functionality, featuring new stainless steel appliances, a double oven, a barn door pantry, and vinyl-leathered granite countertops. The primary suite and additional bedrooms provide ample space, while the updated bathrooms include modern finishes. The roof was replaced in 2014, and the HVAC system was updated in 2021 and includes a 10-year warranty. A new water heater was installed in the house in 2017, while the garage water heater was replaced in 2008. Perfect for outdoor enthusiasts, this property features a fully stocked pond with catfish, bass, and more, complete with a fishing dock for easy access. The land extends beyond the pond to a dilapidated barn, adding character and potential for restoration. For those interested in hunting or wildlife, the property includes hog traps on the other side of the pond, making it a true hunting and wildlife enthusiast’s dream. The oversized garage or workshop provides additional storage and workspace, while the expansive outdoor space offers endless opportunities to enjoy nature, fish, or relax on the large deck. This move-in-ready home is a rare find, combining modern comforts with the serenity of country living.
Zillow last checked: 8 hours ago
Listing updated: September 17, 2025 at 01:29pm
Listed by:
Leslie Majors 0521444 972-905-6333,
Legacy Realty Group 972-905-6333
Bought with:
Keziah Farrar
InterHomes Realty
Source: NTREIS,MLS#: 20871473
Facts & features
Interior
Bedrooms & bathrooms
- Bedrooms: 3
- Bathrooms: 3
- Full bathrooms: 3
Primary bedroom
- Level: First
- Dimensions: 0 x 0
Bedroom
- Level: First
- Dimensions: 0 x 0
Bedroom
- Level: First
- Dimensions: 0 x 0
Primary bathroom
- Level: First
- Dimensions: 0 x 0
Dining room
- Level: First
- Dimensions: 0 x 0
Other
- Level: First
- Dimensions: 0 x 0
Other
- Level: First
- Dimensions: 0 x 0
Kitchen
- Level: First
- Dimensions: 0 x 0
Living room
- Level: First
- Dimensions: 0 x 0
Living room
- Level: First
- Dimensions: 0 x 0
Utility room
- Level: First
- Dimensions: 0 x 0
Heating
- Central, Electric
Cooling
- Central Air, Ceiling Fan(s), Electric
Appliances
- Included: Electric Cooktop, Electric Oven
- Laundry: Washer Hookup, Laundry in Utility Room, Other
Features
- Decorative/Designer Lighting Fixtures, Eat-in Kitchen, Granite Counters, High Speed Internet, Vaulted Ceiling(s)
- Flooring: Ceramic Tile, Luxury Vinyl Plank
- Has basement: No
- Number of fireplaces: 1
- Fireplace features: Living Room, Masonry, Wood Burning
Interior area
- Total interior livable area: 2,501 sqft
Property
Parking
- Total spaces: 4
- Parking features: Attached Carport, Additional Parking, Covered, Carport, Door-Multi, Door-Single, Garage, Golf Cart Garage, Garage Door Opener, Outside, Oversized, Private, Storage, Workshop in Garage
- Attached garage spaces: 3
- Carport spaces: 1
- Covered spaces: 4
Features
- Levels: One
- Stories: 1
- Patio & porch: Rear Porch, Front Porch, Covered, Deck
- Exterior features: Deck, Dock, Rain Gutters, Storage
- Pool features: None
- Waterfront features: Boat Dock/Slip
Lot
- Size: 4.86 Acres
- Features: Acreage, Back Yard, Lawn, Many Trees
Details
- Additional structures: Garage(s), Outbuilding, Shed(s), Storage, Workshop
- Parcel number: 149014
Construction
Type & style
- Home type: SingleFamily
- Architectural style: Traditional,Detached
- Property subtype: Single Family Residence
Materials
- Foundation: Slab
- Roof: Composition
Condition
- Year built: 1975
Utilities & green energy
- Sewer: Septic Tank
- Water: Public
- Utilities for property: Septic Available, Water Available
Community & neighborhood
Location
- Region: Midlothian
- Subdivision: Clearview Est#1
Price history
| Date | Event | Price |
|---|---|---|
| 9/15/2025 | Sold | -- |
Source: NTREIS #20871473 | ||
| 9/10/2025 | Pending sale | $749,000$299/sqft |
Source: NTREIS #20871473 | ||
| 6/19/2025 | Contingent | $749,000$299/sqft |
Source: NTREIS #20871473 | ||
| 5/29/2025 | Price change | $749,000-2.6%$299/sqft |
Source: NTREIS #20871473 | ||
| 3/14/2025 | Listed for sale | $769,000$307/sqft |
Source: NTREIS #20871473 | ||
Public tax history
| Year | Property taxes | Tax assessment |
|---|---|---|
| 2025 | -- | $542,053 +19.3% |
| 2024 | $1,842 -1.9% | $454,543 +10% |
| 2023 | $1,877 -33.1% | $413,221 +10% |
Find assessor info on the county website
Neighborhood: Clearview Estates
Nearby schools
GreatSchools rating
- 9/10Jean Coleman Elementary SchoolGrades: K-5Distance: 1.4 mi
- 7/10Earl & Marthalu Dieterich MiddleGrades: 6-8Distance: 2.5 mi
- 6/10Midlothian High SchoolGrades: 9-12Distance: 1.5 mi
Schools provided by the listing agent
- Elementary: Jean Coleman
- Middle: Dieterich
- High: Midlothian
- District: Midlothian ISD
Source: NTREIS. This data may not be complete. We recommend contacting the local school district to confirm school assignments for this home.
Get a cash offer in 3 minutes
Find out how much your home could sell for in as little as 3 minutes with a no-obligation cash offer.
Estimated market value
$709,200
Get a cash offer in 3 minutes
Find out how much your home could sell for in as little as 3 minutes with a no-obligation cash offer.
Estimated market value
$709,200
