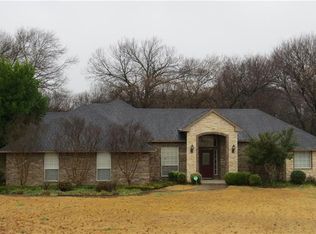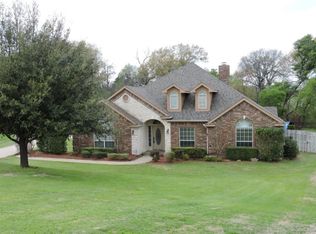Sold on 12/02/24
Price Unknown
2811 Coldwater Ct, Midlothian, TX 76065
3beds
3,371sqft
Single Family Residence
Built in 1999
0.87 Acres Lot
$753,400 Zestimate®
$--/sqft
$3,534 Estimated rent
Home value
$753,400
$693,000 - $821,000
$3,534/mo
Zestimate® history
Loading...
Owner options
Explore your selling options
What's special
Aged like a fine wine, this custom designed and built, one owner home offers all the amenities a family is wishing for. Upon entering you are greeted by a spacious music or parlor room overlooking the oasis of a backyard featuring a large, heated pool with spa, lush landscaping with a creek and many beautiful trees. The secluded owner's suite offers a gas log fireplace, seating area and completely updated bath showcasing a freestanding tub, separate showing and custom designed closet. The updated gourmet kitchen offers a gas cooktop in the center island, double ovens and microwave. The kitchen opens to a beautiful living area with a wood burning fireplace, built-in cabinetry and a roomy casual dining area. The upstairs gives the other family members their own private spaces including a game room with a balcony overlooking the entire backyard. A private office area is located just off the entrance. Acreage lots are hard to come by in Midlothian now, don't miss out.
Zillow last checked: 8 hours ago
Listing updated: December 03, 2024 at 02:02pm
Listed by:
Janet Calvert 0211499 214-695-9079,
Elite Realty Group of Texas 214-695-9079
Bought with:
Lee Trowbridge
Rogers Healy and Associates
Source: NTREIS,MLS#: 20750626
Facts & features
Interior
Bedrooms & bathrooms
- Bedrooms: 3
- Bathrooms: 3
- Full bathrooms: 2
- 1/2 bathrooms: 1
Primary bedroom
- Features: Closet Cabinetry, Ceiling Fan(s), Dual Sinks, Double Vanity, En Suite Bathroom, Fireplace, Garden Tub/Roman Tub, Sitting Area in Primary, Separate Shower, Walk-In Closet(s)
- Level: First
- Dimensions: 19 x 18
Bedroom
- Features: Ceiling Fan(s), Split Bedrooms, Walk-In Closet(s)
- Level: Second
- Dimensions: 13 x 12
Bedroom
- Features: Ceiling Fan(s), Walk-In Closet(s)
- Level: Second
- Dimensions: 14 x 12
Primary bathroom
- Features: Built-in Features, Closet Cabinetry, Dual Sinks, Double Vanity, En Suite Bathroom, Garden Tub/Roman Tub, Separate Shower
- Level: First
- Dimensions: 12 x 10
Breakfast room nook
- Level: First
- Dimensions: 12 x 10
Dining room
- Level: First
- Dimensions: 12 x 10
Game room
- Features: Ceiling Fan(s)
- Level: Second
- Dimensions: 17 x 13
Kitchen
- Features: Breakfast Bar, Built-in Features, Kitchen Island, Pantry, Solid Surface Counters
- Level: First
- Dimensions: 20 x 15
Living room
- Features: Built-in Features, Ceiling Fan(s), Fireplace
- Level: First
- Dimensions: 22 x 17
Other
- Level: First
- Dimensions: 17 x 15
Office
- Level: First
- Dimensions: 13 x 11
Heating
- Central, Fireplace(s), Propane, Zoned
Cooling
- Central Air, Ceiling Fan(s), Electric, Zoned
Appliances
- Included: Convection Oven, Double Oven, Dishwasher, Electric Oven, Gas Cooktop, Disposal, Gas Water Heater, Microwave, Trash Compactor
- Laundry: Laundry Chute, Laundry in Utility Room
Features
- Decorative/Designer Lighting Fixtures, Double Vanity, Granite Counters, High Speed Internet, Kitchen Island, Open Floorplan, Pantry, Walk-In Closet(s), Wired for Sound
- Flooring: Carpet, Ceramic Tile, Hardwood
- Windows: Plantation Shutters, Window Coverings
- Has basement: No
- Number of fireplaces: 2
- Fireplace features: Family Room, Gas Log, Living Room, Primary Bedroom, Propane, Wood Burning
Interior area
- Total interior livable area: 3,371 sqft
Property
Parking
- Total spaces: 3
- Parking features: Attached Carport, Concrete, Carport, Door-Multi, Drive Through, Driveway, Garage Faces Front, Garage, Garage Door Opener
- Attached garage spaces: 2
- Carport spaces: 1
- Covered spaces: 3
- Has uncovered spaces: Yes
Features
- Levels: One and One Half
- Stories: 1
- Patio & porch: Front Porch, Patio, Rooftop, Balcony, Covered
- Exterior features: Balcony, Lighting, Rain Gutters
- Pool features: Diving Board, Fenced, Gunite, Heated, In Ground, Outdoor Pool, Pool, Pool Sweep, Pool/Spa Combo, Water Feature
- Fencing: Back Yard,Chain Link,Other,Privacy,Wood
Lot
- Size: 0.87 Acres
- Features: Acreage, Back Yard, Cul-De-Sac, Irregular Lot, Lawn, Landscaped, Many Trees, Subdivision, Sprinkler System
- Residential vegetation: Wooded
Details
- Parcel number: 207581
- Other equipment: Negotiable
Construction
Type & style
- Home type: SingleFamily
- Architectural style: Traditional,Detached
- Property subtype: Single Family Residence
Materials
- Brick
- Foundation: Slab
- Roof: Composition
Condition
- Year built: 1999
Utilities & green energy
- Sewer: Aerobic Septic
- Water: Community/Coop
- Utilities for property: Propane, Septic Available, Water Available
Community & neighborhood
Security
- Security features: Security System, Smoke Detector(s)
Location
- Region: Midlothian
- Subdivision: Coldwater Creek-Rev
HOA & financial
HOA
- Has HOA: Yes
- HOA fee: $50 annually
- Services included: Association Management
- Association name: Coldwater Creek
- Association phone: 214-236-1351
Other
Other facts
- Listing terms: Cash,Conventional
Price history
| Date | Event | Price |
|---|---|---|
| 12/2/2024 | Sold | -- |
Source: NTREIS #20750626 | ||
| 10/24/2024 | Contingent | $775,000$230/sqft |
Source: NTREIS #20750626 | ||
| 10/10/2024 | Listed for sale | $775,000$230/sqft |
Source: NTREIS #20750626 | ||
Public tax history
| Year | Property taxes | Tax assessment |
|---|---|---|
| 2025 | -- | $681,922 +26.7% |
| 2024 | $6,417 -9.5% | $538,289 +5% |
| 2023 | $7,089 -18% | $512,459 +10% |
Find assessor info on the county website
Neighborhood: 76065
Nearby schools
GreatSchools rating
- 8/10Larue Miller Elementary SchoolGrades: PK-5Distance: 1.4 mi
- 7/10Earl & Marthalu Dieterich MiddleGrades: 6-8Distance: 1.3 mi
- 6/10Midlothian High SchoolGrades: 9-12Distance: 3.2 mi
Schools provided by the listing agent
- Elementary: Larue Miller
- Middle: Dieterich
- High: Midlothian
- District: Midlothian ISD
Source: NTREIS. This data may not be complete. We recommend contacting the local school district to confirm school assignments for this home.
Get a cash offer in 3 minutes
Find out how much your home could sell for in as little as 3 minutes with a no-obligation cash offer.
Estimated market value
$753,400
Get a cash offer in 3 minutes
Find out how much your home could sell for in as little as 3 minutes with a no-obligation cash offer.
Estimated market value
$753,400

