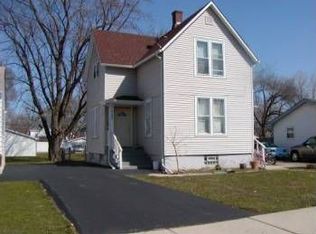Closed
$251,000
2811 Elim Ave, Zion, IL 60099
3beds
1,150sqft
Single Family Residence
Built in 1965
6,300 Square Feet Lot
$251,700 Zestimate®
$218/sqft
$2,000 Estimated rent
Home value
$251,700
$229,000 - $274,000
$2,000/mo
Zestimate® history
Loading...
Owner options
Explore your selling options
What's special
Charming 3 Bed, 2 Bath Ranch in Zion with Dream Garage & Backyard Oasis! Welcome to this beautifully updated 3-bedroom, 2-bath home nestled on a quiet block in Zion! Step inside to a fresh, modern interior featuring a stylish kitchen with granite counters, tiled floors, and stainless steel appliances. The spacious layout offers comfortable living with updated bathrooms and plenty of natural light throughout. The detached garage is a showstopper-fully finished with tiled flooring, can lighting, and abundant storage, making it perfect for a workshop, gym, or car enthusiast. Enjoy outdoor living in your fully fenced backyard with a built-in fire pit, two large sheds, and plenty of green space for entertaining or relaxing. Prime location near Lake Michigan, dining, shopping, grocery stores, and public transportation. Don't miss this move-in-ready gem-schedule your showing today!
Zillow last checked: 8 hours ago
Listing updated: December 10, 2025 at 12:01am
Listing courtesy of:
Lindsay Weinstein lindsay.weinstein@fultongrace.com,
Fulton Grace Realty
Bought with:
Erika Ricardo
Netgar Investments Inc
Source: MRED as distributed by MLS GRID,MLS#: 12503581
Facts & features
Interior
Bedrooms & bathrooms
- Bedrooms: 3
- Bathrooms: 2
- Full bathrooms: 2
Primary bedroom
- Features: Flooring (Carpet)
- Level: Main
- Area: 144 Square Feet
- Dimensions: 12X12
Bedroom 2
- Features: Flooring (Carpet)
- Level: Main
- Area: 100 Square Feet
- Dimensions: 10X10
Bedroom 3
- Level: Main
- Area: 143 Square Feet
- Dimensions: 13X11
Dining room
- Level: Main
- Area: 84 Square Feet
- Dimensions: 7X12
Kitchen
- Features: Kitchen (Eating Area-Table Space, Granite Counters, Updated Kitchen)
- Level: Main
- Area: 99 Square Feet
- Dimensions: 9X11
Living room
- Features: Flooring (Hardwood)
- Level: Main
- Area: 195 Square Feet
- Dimensions: 15X13
Heating
- Natural Gas
Cooling
- Central Air
Appliances
- Laundry: Main Level, In Unit, In Bathroom
Features
- 1st Floor Full Bath, Granite Counters, Pantry
- Flooring: Hardwood, Wood
- Basement: Crawl Space
Interior area
- Total structure area: 0
- Total interior livable area: 1,150 sqft
Property
Parking
- Total spaces: 2
- Parking features: Garage Door Opener, Detached, Garage
- Garage spaces: 2
- Has uncovered spaces: Yes
Accessibility
- Accessibility features: No Disability Access
Features
- Stories: 1
- Patio & porch: Deck
- Exterior features: Dog Run, Fire Pit
Lot
- Size: 6,300 sqft
- Dimensions: 50X126
Details
- Additional structures: Shed(s)
- Parcel number: 04223180060000
- Special conditions: None
Construction
Type & style
- Home type: SingleFamily
- Architectural style: Ranch
- Property subtype: Single Family Residence
Materials
- Vinyl Siding
Condition
- New construction: No
- Year built: 1965
Utilities & green energy
- Sewer: Public Sewer
- Water: Lake Michigan
Community & neighborhood
Location
- Region: Zion
Other
Other facts
- Listing terms: Conventional
- Ownership: Fee Simple
Price history
| Date | Event | Price |
|---|---|---|
| 11/21/2025 | Sold | $251,000$218/sqft |
Source: | ||
| 10/28/2025 | Contingent | $251,000$218/sqft |
Source: | ||
| 10/24/2025 | Listed for sale | $251,000-0.8%$218/sqft |
Source: | ||
| 10/19/2025 | Contingent | $253,000$220/sqft |
Source: | ||
| 10/1/2025 | Listed for sale | $253,000-2.3%$220/sqft |
Source: | ||
Public tax history
| Year | Property taxes | Tax assessment |
|---|---|---|
| 2023 | $3,758 +17.6% | $47,588 +12.2% |
| 2022 | $3,196 -31.2% | $42,429 +9.7% |
| 2021 | $4,648 +3.5% | $38,678 +16.2% |
Find assessor info on the county website
Neighborhood: 60099
Nearby schools
GreatSchools rating
- 3/10Elmwood Elementary SchoolGrades: 3-5Distance: 0.7 mi
- 4/10Zion Central Middle SchoolGrades: 6-8Distance: 0.6 mi
- 6/10New Tech High - Zion-Benton EastGrades: 9-12Distance: 0.9 mi
Schools provided by the listing agent
- District: 6
Source: MRED as distributed by MLS GRID. This data may not be complete. We recommend contacting the local school district to confirm school assignments for this home.

Get pre-qualified for a loan
At Zillow Home Loans, we can pre-qualify you in as little as 5 minutes with no impact to your credit score.An equal housing lender. NMLS #10287.
Sell for more on Zillow
Get a free Zillow Showcase℠ listing and you could sell for .
$251,700
2% more+ $5,034
With Zillow Showcase(estimated)
$256,734