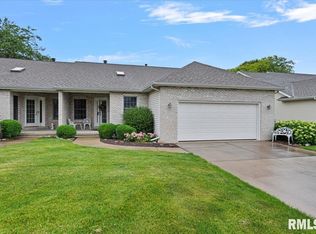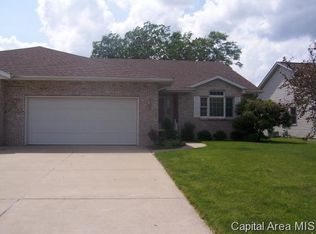Sold for $284,900
$284,900
2811 Haggard Dr, Springfield, IL 62711
3beds
1,768sqft
Single Family Residence, Residential
Built in 1999
5,250 Square Feet Lot
$294,500 Zestimate®
$161/sqft
$2,163 Estimated rent
Home value
$294,500
$268,000 - $321,000
$2,163/mo
Zestimate® history
Loading...
Owner options
Explore your selling options
What's special
*COMING SOON 4/26/25**This beautifully maintained attached home boasts a long list of updates and upgrades that bring comfort, style, and peace of mind to its next owner. Step inside to discover a spacious layout filled with natural light from skylights and a stunning see-thru fireplace that creates a warm ambiance in both the living and family rooms. The home has been extensively updated for modern living: • New Roof (2015) ensures years of worry-free protection • New Range for all your culinary adventures • New Refrigerator (11/2022) and New Garbage Disposal (1/2024) make kitchen tasks a breeze • New Garage Door Opener (5/2022, Raynor brand) • New Water Heater (4/2023, Blauford/Water) • New Sewage Pump (2023, Zoeller) • New Sump Pump (11/2024, Zoeller) with Backup Sump Pump (12/2024, Zoeller) • New Fence Goodman(9/2022) surrounds a rod iron enclosed backyard—perfect for privacy and pets • New Sidewalk in Front (5/2024) for enhanced curb appeal • Fireplace serviced and updated (11/2021) for cozy evenings • HVAC Updates (11/24) include a Ducane unit for efficient heating/cooling Additional highlights include an open-concept living space, generous bedroom sizes, and a backyard ideal for entertaining or relaxing. Located close to shopping, schools, grocery stores, YMCA, bike trails and so much more! The basement is meticulously organized and ready to be finished!
Zillow last checked: 8 hours ago
Listing updated: June 04, 2025 at 01:21pm
Listed by:
Cindy E Grady Mobl:217-638-7653,
The Real Estate Group, Inc.
Bought with:
Fritz Pfister, 475091171
RE/MAX Professionals
Source: RMLS Alliance,MLS#: CA1035926 Originating MLS: Capital Area Association of Realtors
Originating MLS: Capital Area Association of Realtors

Facts & features
Interior
Bedrooms & bathrooms
- Bedrooms: 3
- Bathrooms: 2
- Full bathrooms: 2
Bedroom 1
- Level: Main
- Dimensions: 15ft 11in x 17ft 3in
Bedroom 2
- Level: Main
- Dimensions: 12ft 0in x 13ft 3in
Bedroom 3
- Level: Main
- Dimensions: 14ft 5in x 13ft 2in
Other
- Level: Main
- Dimensions: 12ft 8in x 11ft 3in
Kitchen
- Level: Main
- Dimensions: 12ft 8in x 13ft 7in
Laundry
- Level: Main
- Dimensions: 6ft 7in x 9ft 4in
Living room
- Level: Main
- Dimensions: 16ft 7in x 28ft 1in
Main level
- Area: 1768
Heating
- Forced Air
Cooling
- Central Air
Appliances
- Included: Dishwasher, Disposal, Microwave, Range, Refrigerator
Features
- Vaulted Ceiling(s)
- Basement: Partial,Unfinished
- Number of fireplaces: 1
- Fireplace features: Gas Log, Living Room
Interior area
- Total structure area: 1,768
- Total interior livable area: 1,768 sqft
Property
Parking
- Total spaces: 2
- Parking features: Attached
- Attached garage spaces: 2
Features
- Patio & porch: Deck
Lot
- Size: 5,250 sqft
- Dimensions: 50 x 105
- Features: Level
Details
- Parcel number: 2111.0454028
Construction
Type & style
- Home type: SingleFamily
- Architectural style: Ranch
- Property subtype: Single Family Residence, Residential
Materials
- Brick, Vinyl Siding
- Foundation: Concrete Perimeter
- Roof: Shingle
Condition
- New construction: No
- Year built: 1999
Utilities & green energy
- Sewer: Public Sewer
- Water: Public
Community & neighborhood
Location
- Region: Springfield
- Subdivision: Cobblestone Estates
Other
Other facts
- Road surface type: Paved
Price history
| Date | Event | Price |
|---|---|---|
| 6/4/2025 | Sold | $284,900+3.6%$161/sqft |
Source: | ||
| 4/28/2025 | Pending sale | $274,900$155/sqft |
Source: | ||
| 4/26/2025 | Listed for sale | $274,900+73.4%$155/sqft |
Source: | ||
| 6/10/2010 | Sold | $158,500+14.9%$90/sqft |
Source: Public Record Report a problem | ||
| 7/18/2003 | Sold | $138,000$78/sqft |
Source: Public Record Report a problem | ||
Public tax history
| Year | Property taxes | Tax assessment |
|---|---|---|
| 2024 | $4,595 +6% | $66,527 +9.5% |
| 2023 | $4,334 +6.2% | $60,766 +6.2% |
| 2022 | $4,081 +4.4% | $57,233 +3.9% |
Find assessor info on the county website
Neighborhood: Cobbelstone Estates
Nearby schools
GreatSchools rating
- 5/10Lindsay SchoolGrades: K-5Distance: 0.5 mi
- 3/10Benjamin Franklin Middle SchoolGrades: 6-8Distance: 3.3 mi
- 7/10Springfield High SchoolGrades: 9-12Distance: 4.6 mi
Schools provided by the listing agent
- Elementary: Lindsay
- Middle: Franklin
- High: Springfield
Source: RMLS Alliance. This data may not be complete. We recommend contacting the local school district to confirm school assignments for this home.
Get pre-qualified for a loan
At Zillow Home Loans, we can pre-qualify you in as little as 5 minutes with no impact to your credit score.An equal housing lender. NMLS #10287.

