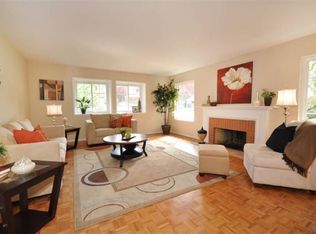Sold for $3,090,000 on 06/03/25
$3,090,000
2811 Hallmark Dr, Belmont, CA 94002
4beds
2,380sqft
Single Family Residence, Residential
Built in 1967
0.33 Acres Lot
$3,395,400 Zestimate®
$1,298/sqft
$6,850 Estimated rent
Home value
$3,395,400
$3.09M - $3.73M
$6,850/mo
Zestimate® history
Loading...
Owner options
Explore your selling options
What's special
This exceptional 2-story home is nestled in Belmont's desirable Hallmark neighborhood, boasting undeniable curb appeal. It is one of a kind because of its unique expanded floor plan; 15C (larger family room & garage) for Hallmark. Formal entry leading to grand living room w/sleek linear gas fireplace, custom built-ins, & bay window. Chefs kitchen w/quartz countertops, abundant white cabinetry, large center island w/charging stations, pendant lighting, & top-tier stainless appliances: 6-burner gas cooktop, oven, microwave refrigerator, wine fridge & pantry area. Open-concept family & dining area offers ample space, elegant built-ins, gas fireplace, bay window, & French doors to backyard. Full hall bath features wood vanity, & tiled stall shower. Upstairs offers 4 good sized bedrooms, including a primary suite w/sitting area w/3rd bay window, large closet, & spa-style bath w/dual sinks & a frameless shower. Second full bathroom adds comfort w/wood vanity & shower-over-tub. Outside, enjoy backyard oasis w/shuttered cabana, paver patio, elevated deck area w/ hill views, water feature, lighting, vegetable garden, & fruit trees. This home is ready for its new owners. Close to Belmont's highly regarding schools,Fox Elementary, Ralston Middle, Waterdog hiking trails & highways 92 & 280.
Zillow last checked: 8 hours ago
Listing updated: June 05, 2025 at 06:03am
Listed by:
Debbie Wilhelm 01044009 650-400-3111,
Coldwell Banker Realty 650-558-4200
Bought with:
Debbie Wilhelm, 01044009
Coldwell Banker Realty
Source: MLSListings Inc,MLS#: ML82005226
Facts & features
Interior
Bedrooms & bathrooms
- Bedrooms: 4
- Bathrooms: 3
- Full bathrooms: 3
Bedroom
- Features: PrimarySuiteRetreat, WalkinCloset
Bathroom
- Features: Bidet, DoubleSinks, Marble, PrimaryStallShowers, ShoweroverTub1, StallShower, Tile, FullonGroundFloor
Dining room
- Features: DiningArea, NoFormalDiningRoom
Family room
- Features: SeparateFamilyRoom
Kitchen
- Features: ExhaustFan, Island, Pantry
Heating
- Central Forced Air
Cooling
- Central Air, Zoned, Whole House Fan
Appliances
- Included: Gas Cooktop, Dishwasher, Exhaust Fan, Disposal, Range Hood, Ice Maker, Microwave, Built In Oven/Range, Refrigerator, Wine Refrigerator, Washer/Dryer
- Laundry: Inside
Features
- Video Audio System, Walk-In Closet(s)
- Flooring: Hardwood, Tile
- Number of fireplaces: 2
- Fireplace features: Family Room, Living Room
Interior area
- Total structure area: 2,380
- Total interior livable area: 2,380 sqft
Property
Parking
- Total spaces: 3
- Parking features: Attached, Detached
- Attached garage spaces: 2
Features
- Stories: 2
- Patio & porch: Balcony/Patio, Deck
- Exterior features: Back Yard, Fenced, Drought Tolerant Plants
- Fencing: Back Yard,Wood
- Has view: Yes
- View description: Hills
Lot
- Size: 0.33 Acres
- Features: Sloped Up
Details
- Additional structures: Cabana, Other
- Parcel number: 045351080
- Zoning: R10006
- Special conditions: Standard
Construction
Type & style
- Home type: SingleFamily
- Property subtype: Single Family Residence, Residential
Materials
- Foundation: Concrete Perimeter, Crawl Space
- Roof: Composition
Condition
- New construction: No
- Year built: 1967
Utilities & green energy
- Gas: PublicUtilities
- Sewer: Public Sewer
- Water: Public
- Utilities for property: Public Utilities, Water Public
Community & neighborhood
Location
- Region: Belmont
Other
Other facts
- Listing agreement: ExclusiveRightToSell
- Listing terms: CashorConventionalLoan
Price history
| Date | Event | Price |
|---|---|---|
| 6/3/2025 | Sold | $3,090,000+146.2%$1,298/sqft |
Source: | ||
| 10/23/2012 | Sold | $1,255,000-1.1%$527/sqft |
Source: Public Record | ||
| 7/28/2012 | Price change | $1,269,000-4.2%$533/sqft |
Source: Coldwell Banker Residential Brokerage - San Mateo-Downtown #81223629 | ||
| 6/23/2012 | Listed for sale | $1,325,000$557/sqft |
Source: Coldwell Banker | ||
Public tax history
| Year | Property taxes | Tax assessment |
|---|---|---|
| 2024 | $20,304 +4% | $1,599,636 +2% |
| 2023 | $19,523 +2.9% | $1,568,272 +2% |
| 2022 | $18,966 -5.4% | $1,537,522 +2% |
Find assessor info on the county website
Neighborhood: Belmont Heights
Nearby schools
GreatSchools rating
- 8/10Fox Elementary SchoolGrades: K-5Distance: 0.3 mi
- 8/10Ralston Intermediate SchoolGrades: 6-8Distance: 0.5 mi
- 10/10Carlmont High SchoolGrades: 9-12Distance: 1.6 mi
Schools provided by the listing agent
- Middle: RalstonIntermediate
- High: CarlmontHigh
- District: BelmontRedwoodShoresElementary
Source: MLSListings Inc. This data may not be complete. We recommend contacting the local school district to confirm school assignments for this home.
Get a cash offer in 3 minutes
Find out how much your home could sell for in as little as 3 minutes with a no-obligation cash offer.
Estimated market value
$3,395,400
Get a cash offer in 3 minutes
Find out how much your home could sell for in as little as 3 minutes with a no-obligation cash offer.
Estimated market value
$3,395,400
