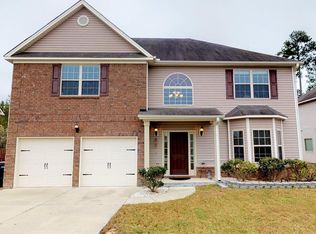Wonderful home only minutes to Fort Gordon in popular amenity community, Willhaven! NEW CARPET THROUGHOUT! Gourmet style eat-in kitchen features granite counters, stained cabinets, tile backsplash, breakfast bar and all black appliances including refrigerator. Spacious great room with wood burning fireplace. Formal dining off foyer with coffered ceiling and bay window. Shadowbox molding in formal dining, foyer and breakfast area. One guest bedroom and full bath on main. Owner suite up features sitting area and private bath with double vanities, garden tub, separate shower and large walk-in closet. Privacy fenced rear yard with patio.
This property is off market, which means it's not currently listed for sale or rent on Zillow. This may be different from what's available on other websites or public sources.

