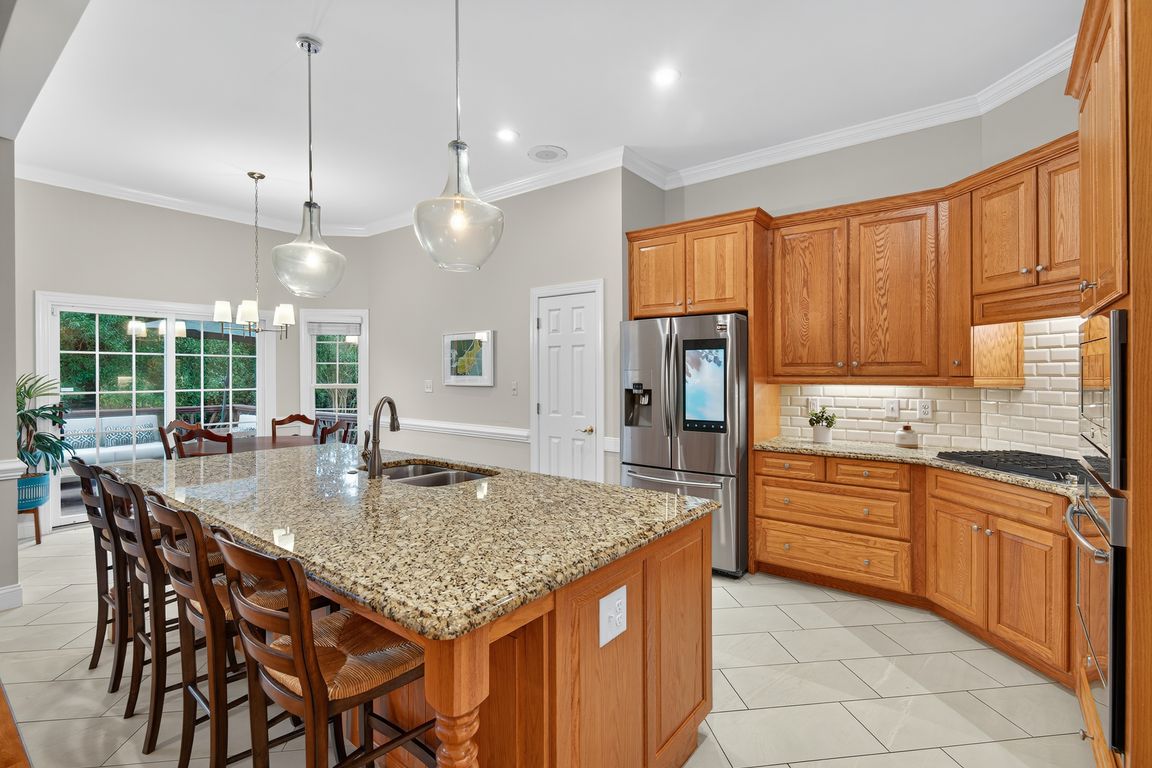Open: Sat 2:30pm-4:30pm

For sale
$814,000
5beds
3,442sqft
2811 Lindenshire Dr, Durham, NC 27705
5beds
3,442sqft
Single family residence, residential
Built in 2003
0.33 Acres
3 Attached garage spaces
$236 price/sqft
$240 annually HOA fee
What's special
Cozy gas fireplaceMurphy bedBack deckGenerous bonus roomSeparate showerBuilt-in deskOpen-concept kitchen
This 5-bedroom, 3-bathroom home in Durham offers the perfect blend of functionality and charm, with a layout designed for both everyday living and entertaining. The first-floor primary suite is a true retreat, complete with a sitting area and cozy gas fireplace, a huge walk-in closet, and a spa-like ...
- 2 days |
- 594 |
- 28 |
Likely to sell faster than
Source: Doorify MLS,MLS#: 10125027
Travel times
Foyer
Dining Room
Living Room
Kitchen
Breakfast Nook
Sun Room
Primary Bedroom
Sitting Room in Primary
Primary Bathroom
Primary Closet
Laundry Room
Bathroom 2
Bedroom 2
Bonus Room
Bedroom 3
Bedroom 4
Bedroom 5
Bathroom 3
Attic (Unfinished)
Zillow last checked: 7 hours ago
Listing updated: 21 hours ago
Listed by:
Mark Simpson 919-627-2500,
Nest Realty of the Triangle
Source: Doorify MLS,MLS#: 10125027
Facts & features
Interior
Bedrooms & bathrooms
- Bedrooms: 5
- Bathrooms: 3
- Full bathrooms: 3
Heating
- Forced Air, Natural Gas, Zoned
Cooling
- Central Air
Appliances
- Included: Dishwasher, Dryer, Electric Range, Gas Water Heater, Microwave, Range Hood
Features
- Flooring: Carpet, Hardwood, Tile
- Basement: Crawl Space
Interior area
- Total structure area: 3,442
- Total interior livable area: 3,442 sqft
- Finished area above ground: 3,442
- Finished area below ground: 0
Video & virtual tour
Property
Parking
- Total spaces: 3
- Parking features: Garage - Attached
- Attached garage spaces: 3
Features
- Levels: Three Or More
- Stories: 3
- Has view: Yes
Lot
- Size: 0.33 Acres
Details
- Parcel number: 0810397794
- Special conditions: Standard
Construction
Type & style
- Home type: SingleFamily
- Architectural style: Contemporary, Transitional
- Property subtype: Single Family Residence, Residential
Materials
- Brick, Masonite
- Foundation: Block
- Roof: Shingle
Condition
- New construction: No
- Year built: 2003
Utilities & green energy
- Sewer: Public Sewer
- Water: Public
Community & HOA
Community
- Subdivision: Cameron Woods
HOA
- Has HOA: Yes
- Services included: Maintenance Grounds
- HOA fee: $240 annually
Location
- Region: Durham
Financial & listing details
- Price per square foot: $236/sqft
- Tax assessed value: $483,181
- Annual tax amount: $7,924
- Date on market: 10/1/2025