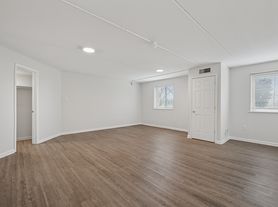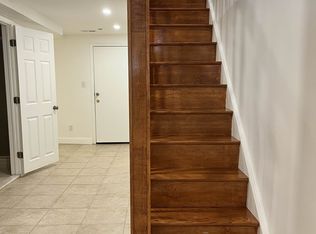Well-maintained 3-bedroom, 1.5-bath Northeast Philadelphia row home conveniently located near schools, transportation and more! The main floor boasts a spacious living room with bay window, newer carpeting, ceiling fan, electric fireplace and large screen TV! Dining room/kitchen opens through French doors onto your own deck perfect for outdoor entertaining and relaxing. The kitchen, remodeled just 5 years ago, features abundant counter top and cabinet space, a pantry as well as a refrigerator, gas stove and dish washer. The half bathroom on this level adds a practical touch for guests. The upper level features three bedrooms, each with carpeting, ceiling fans and plenty of closet space for all your storage needs. Modern tile bathroom with vanity and tub/shower combo. Finished basement offers versatility for a home office, playroom, or additional living space. The laundry area including washer, dryer, shelving and wash tub is located here, along with access to the garage and a separate rear entrance providing easy access when using the driveway.
12 month minimum term. Tenant pays all utilities including water/sewer/trash. Small dog or cat is acceptable with non-refundable deposit. Tenant responsible for changing heating and A/C filter and keeping dryer lint-free. Tenant also responsible for lawn-cutting and snow removal. First, last and one-month security required to move in. No smoking.
Townhouse for rent
$2,300/mo
2811 Maxwell St, Philadelphia, PA 19136
3beds
1,296sqft
Price may not include required fees and charges.
Townhouse
Available now
Cats, small dogs OK
Central air, wall unit
In unit laundry
Attached garage parking
Forced air
What's special
Electric fireplaceAdditional living spaceFinished basementModern tile bathroomLaundry areaWash tubHome office
- 30 days
- on Zillow |
- -- |
- -- |
Travel times
Looking to buy when your lease ends?
Consider a first-time homebuyer savings account designed to grow your down payment with up to a 6% match & 3.83% APY.
Facts & features
Interior
Bedrooms & bathrooms
- Bedrooms: 3
- Bathrooms: 2
- Full bathrooms: 2
Heating
- Forced Air
Cooling
- Central Air, Wall Unit
Appliances
- Included: Dishwasher, Dryer, Microwave, Oven, Refrigerator, Washer
- Laundry: In Unit, Shared
Features
- Flooring: Carpet, Hardwood, Tile
Interior area
- Total interior livable area: 1,296 sqft
Property
Parking
- Parking features: Attached
- Has attached garage: Yes
- Details: Contact manager
Features
- Exterior features: Garbage not included in rent, Heating not included in rent, Heating system: Forced Air, No Utilities included in rent, Sewage not included in rent, Water not included in rent
Details
- Parcel number: 572053014
Construction
Type & style
- Home type: Townhouse
- Property subtype: Townhouse
Building
Management
- Pets allowed: Yes
Community & HOA
Location
- Region: Philadelphia
Financial & listing details
- Lease term: 1 Year
Price history
| Date | Event | Price |
|---|---|---|
| 9/4/2025 | Listed for rent | $2,300$2/sqft |
Source: Zillow Rentals | ||
| 8/22/2025 | Sold | $279,900$216/sqft |
Source: | ||
| 8/6/2025 | Pending sale | $279,900$216/sqft |
Source: | ||
| 7/26/2025 | Listed for sale | $279,900+78.3%$216/sqft |
Source: | ||
| 10/3/2011 | Sold | $157,000-1.3%$121/sqft |
Source: Public Record | ||

