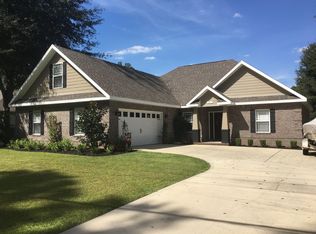Sold for $432,000
$432,000
2811 Phil Tyner Rd, Crestview, FL 32536
4beds
2,321sqft
Single Family Residence
Built in 2006
0.49 Acres Lot
$428,800 Zestimate®
$186/sqft
$2,611 Estimated rent
Home value
$428,800
$390,000 - $472,000
$2,611/mo
Zestimate® history
Loading...
Owner options
Explore your selling options
What's special
**2.375% Assumable VA Loan Option**Stunning Saltwater Pool Home on a Half-Acre Lot in North Crestview!This award-winning home, a 2006 Parade of Homes winner, offers a spacious and beautifully designed layout. Featuring 4 bedrooms, 2 baths, and an expansive 2,400+ sq. ft. of living space, this home is perfect for both relaxing and entertaining.The large family room welcomes you with an open, airy feel, while the formal dining room and cozy breakfast nook provide ideal spaces for meals and gatherings. The chef's kitchen boasts stainless steel appliances, granite countertops, and a convenient breakfast bar, with a huge pantry offering plenty of storage.The front bedroom, which could easily function as an office or hobby room, provides added versatility. The master suite is a true retreat, with a tray ceiling, crown molding, and direct access to the pool area. The custom-built master closet offers ample space, and the en-suite master bath features a separate shower, jetted garden tub, and dual vanities for ultimate comfort.
Step outside into your private backyard oasis, complete with a sparkling in-ground saltwater pool, lush landscaping, and a full-yard sprinkler system. The yard also includes fruit trees, adding charm and beauty to the setting.
Zillow last checked: 8 hours ago
Listing updated: July 03, 2025 at 02:44pm
Listed by:
Bryant C Boynton 850-974-5942,
EXP Realty LLC
Bought with:
Kimberly J Nilles, 3420209
ERA American Real Estate
Source: ECAOR,MLS#: 970999 Originating MLS: Emerald Coast
Originating MLS: Emerald Coast
Facts & features
Interior
Bedrooms & bathrooms
- Bedrooms: 4
- Bathrooms: 2
- Full bathrooms: 2
Primary bedroom
- Features: MBed Carpeted, Tray Ceiling(s), Walk-In Closet(s)
- Level: First
Bedroom
- Level: First
Primary bathroom
- Features: MBath Cultured Mrble, Soaking Tub, MBath Separate Shwr
Bathroom
- Level: First
Kitchen
- Level: First
Heating
- Heat High Efficiency, Heat Pump Air To Air
Cooling
- Electric, AC - High Efficiency, Ceiling Fan(s), Ridge Vent
Appliances
- Included: Dishwasher, Microwave, Self Cleaning Oven, Smooth Stovetop Rnge, Electric Range, Electric Water Heater
- Laundry: Washer/Dryer Hookup, Laundry Room
Features
- Breakfast Bar, Ceiling Tray/Cofferd, Recessed Lighting, Pantry, Split Bedroom, Woodwork Painted, Bedroom, Breakfast Room, Dining Room, Family Room, Full Bathroom, Kitchen, Master Bathroom, Master Bedroom
- Flooring: Hardwood, Tile, Carpet
- Doors: Insulated Doors
- Windows: Double Pane Windows, Window Treatmnt Some
- Attic: Pull Down Stairs
- Has fireplace: Yes
- Fireplace features: Fireplace
- Common walls with other units/homes: No Common Walls
Interior area
- Total structure area: 2,321
- Total interior livable area: 2,321 sqft
Property
Parking
- Total spaces: 4
- Parking features: Attached, Garage
- Attached garage spaces: 2
- Has uncovered spaces: Yes
Features
- Stories: 1
- Patio & porch: Patio Covered, Porch
- Exterior features: Rain Gutters, Sprinkler System
- Has private pool: Yes
- Pool features: Private, In Ground, Pool - Vinyl Liner
- Has spa: Yes
- Spa features: MBath Whirlpool
- Fencing: Back Yard,Privacy
Lot
- Size: 0.49 Acres
- Dimensions: 210 x 105
- Features: Interior Lot, Level
Details
- Additional structures: Yard Building
- Parcel number: 334N23000000360010
- Zoning description: Resid Single Family
Construction
Type & style
- Home type: SingleFamily
- Architectural style: Contemporary
- Property subtype: Single Family Residence
Materials
- Brick, Frame, Trim Vinyl
- Foundation: Slab
- Roof: Roof Dimensional Shg
Condition
- Construction Complete
- Year built: 2006
Utilities & green energy
- Sewer: Septic Tank
- Water: Community Water
- Utilities for property: Electricity Connected, Cable Connected
Community & neighborhood
Location
- Region: Crestview
- Subdivision: Metes & Bounds
Other
Other facts
- Listing terms: Conventional,FHA,RHS,VA Loan
- Road surface type: Paved
Price history
| Date | Event | Price |
|---|---|---|
| 7/3/2025 | Sold | $432,000$186/sqft |
Source: | ||
| 4/18/2025 | Pending sale | $432,000$186/sqft |
Source: | ||
| 3/13/2025 | Listed for sale | $432,000+9.7%$186/sqft |
Source: | ||
| 11/19/2021 | Sold | $393,900-1.3%$170/sqft |
Source: | ||
| 10/17/2021 | Pending sale | $399,000$172/sqft |
Source: | ||
Public tax history
| Year | Property taxes | Tax assessment |
|---|---|---|
| 2024 | $3,235 +2.4% | $363,066 +3% |
| 2023 | $3,158 +2.2% | $352,491 +3% |
| 2022 | $3,089 +64.9% | $342,224 +62.5% |
Find assessor info on the county website
Neighborhood: 32536
Nearby schools
GreatSchools rating
- 6/10Bob Sikes Elementary SchoolGrades: PK-5Distance: 1.8 mi
- 8/10Davidson Middle SchoolGrades: 6-8Distance: 0.7 mi
- 4/10Crestview High SchoolGrades: 9-12Distance: 1 mi
Schools provided by the listing agent
- Elementary: Bob Sikes
- Middle: Davidson
- High: Crestview
Source: ECAOR. This data may not be complete. We recommend contacting the local school district to confirm school assignments for this home.
Get pre-qualified for a loan
At Zillow Home Loans, we can pre-qualify you in as little as 5 minutes with no impact to your credit score.An equal housing lender. NMLS #10287.
Sell for more on Zillow
Get a Zillow Showcase℠ listing at no additional cost and you could sell for .
$428,800
2% more+$8,576
With Zillow Showcase(estimated)$437,376
