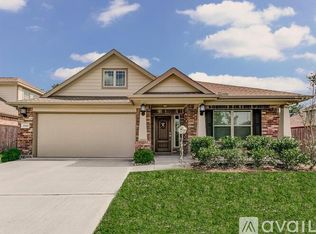Sold
Street View
Price Unknown
2811 Ridgecliff Ct, Conroe, TX 77301
3beds
1,725sqft
SingleFamily
Built in 2018
6,638 Square Feet Lot
$245,100 Zestimate®
$--/sqft
$2,023 Estimated rent
Home value
$245,100
$230,000 - $262,000
$2,023/mo
Zestimate® history
Loading...
Owner options
Explore your selling options
What's special
This gorgeous home in the desirable community of Ladera Creek is a must-see! Achieve your own chef-inspired creations in the kitchen equipped with granite countertops and stainless steel Whirlpool appliances. Enjoy relaxing evenings in the master suite, which features a tray ceiling, cultured marble countertops, and dual vanities. Entertain friends and family on the covered patio. Area amenities include a playground, nearby trails and various dining options. Well-situated with proximity to I-45 and SH 105, as well as easy access to Downtown Houston. Students attend the highly acclaimed Conroe ISD. Call today to schedule your private showing!
Facts & features
Interior
Bedrooms & bathrooms
- Bedrooms: 3
- Bathrooms: 2
- Full bathrooms: 2
Heating
- Other, Gas
Cooling
- Central
Appliances
- Included: Dishwasher, Garbage disposal, Microwave, Range / Oven
Features
- Flooring: Tile, Carpet
- Has fireplace: Yes
Interior area
- Total interior livable area: 1,725 sqft
Property
Parking
- Total spaces: 4
- Parking features: Carport, Garage - Attached
Features
- Stories: 1
- Exterior features: Brick
Lot
- Size: 6,638 sqft
Details
- Parcel number: 64690206200
Construction
Type & style
- Home type: SingleFamily
- Architectural style: Traditional
Materials
- brick
- Foundation: Slab
- Roof: Composition
Condition
- Under Construction
- Year built: 2018
Details
- Builder name: Beazer Homes
Community & neighborhood
Location
- Region: Conroe
HOA & financial
HOA
- Has HOA: Yes
- HOA fee: $54 monthly
Other
Other facts
- LotSizeUnits: Square Feet
- TaxYear: 2017
- NewConstructionYN: true
- AssociationYN: true
- GarageYN: true
- LivingAreaUnits: Square Feet
- CoolingYN: true
- Stories: 1
- FoundationDetails: Slab
- Furnished: Unfurnished
- ParcelNumber: NA
- StoriesTotal: 1
- ArchitecturalStyle: Traditional
- ExteriorFeatures: Back Yard Fenced, Back Yard, Back Green Space
- StructureType: Free Standing
- Disclosures: Mud
- LivingAreaSource: Builder
- YearBuiltSource: Builder
- PropertyCondition: Under Construction
- DirectionFaces: East
- AssociationPhone: 281-251-2292
- BuilderName: Beazer Homes
- PurchaseContractDate: 2018-05-18T00:00:00.000
- Directions: From I-45, Exit Loop 336. Turn Right (East) onto L
Price history
| Date | Event | Price |
|---|---|---|
| 11/7/2025 | Listing removed | $2,000$1/sqft |
Source: | ||
| 10/21/2025 | Price change | $2,000-4.8%$1/sqft |
Source: | ||
| 10/7/2025 | Price change | $2,100-4.5%$1/sqft |
Source: | ||
| 10/1/2025 | Listed for rent | $2,200$1/sqft |
Source: | ||
| 7/28/2025 | Sold | -- |
Source: Agent Provided Report a problem | ||
Public tax history
| Year | Property taxes | Tax assessment |
|---|---|---|
| 2025 | $1,534 -22.2% | $271,255 -5.2% |
| 2024 | $1,971 -1.2% | $286,144 +2.8% |
| 2023 | $1,995 | $278,300 +2.2% |
Find assessor info on the county website
Neighborhood: 77301
Nearby schools
GreatSchools rating
- 8/10Runyan Elementary SchoolGrades: PK-4Distance: 1.2 mi
- 5/10Donald J Stockton Junior High SchoolGrades: 7-8Distance: 1.2 mi
- 5/10Conroe High SchoolGrades: 9-12Distance: 4.4 mi
Schools provided by the listing agent
- Elementary: RUNYAN ELEMENTARY SCHOOL
- Middle: WASHINGTON JUNIOR HIGH SCHOOL
- High: CONROE HIGH SCHOOL
- District: 11 - Conroe
Source: The MLS. This data may not be complete. We recommend contacting the local school district to confirm school assignments for this home.
Get a cash offer in 3 minutes
Find out how much your home could sell for in as little as 3 minutes with a no-obligation cash offer.
Estimated market value$245,100
Get a cash offer in 3 minutes
Find out how much your home could sell for in as little as 3 minutes with a no-obligation cash offer.
Estimated market value
$245,100
