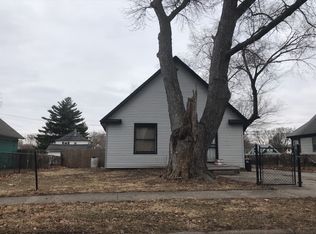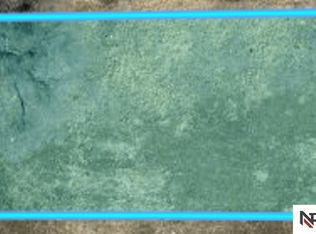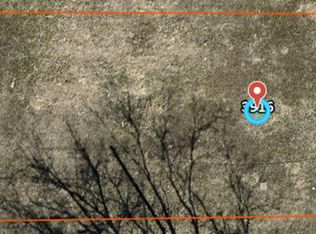Sold for $110,000
$110,000
2811 Ruggles St, Omaha, NE 68111
3beds
1,146sqft
Single Family Residence
Built in 1900
6,098.4 Square Feet Lot
$109,500 Zestimate®
$96/sqft
$1,242 Estimated rent
Home value
$109,500
$101,000 - $118,000
$1,242/mo
Zestimate® history
Loading...
Owner options
Explore your selling options
What's special
Open Sunday, 5/4/2025 from 1-3pm Calling all investors and home buyers! Great opportunity to add to your portfolio. This home has been priced accordingly. There have been significant updates in the past few years including, in 2023 the basement foundation was rebuilt, new plumbing in the basement, an egress window was added to basement, new furnace and AC, new plumbing & electrical work in basement and dining room and a new concrete sidewalk on east side of house. Water heater replaced in 2020 and roof in 2016. The unfinished basement is 864 sq ft, which is the perfect start to adding value, as well as the 2nd floor because there is rough plumbing behind the wall for a 2nd bathroom, making for a fantastic investment. Property to be sold "as is".
Zillow last checked: 8 hours ago
Listing updated: May 29, 2025 at 11:12am
Listed by:
Jill Sleddens 402-208-3925,
Better Homes and Gardens R.E.
Bought with:
Jill Sleddens, 19990661
Better Homes and Gardens R.E.
Source: GPRMLS,MLS#: 22504978
Facts & features
Interior
Bedrooms & bathrooms
- Bedrooms: 3
- Bathrooms: 1
- Full bathrooms: 1
- Main level bathrooms: 1
Primary bedroom
- Features: Wall/Wall Carpeting
- Level: Second
- Area: 156.4
- Dimensions: 13.6 x 11.5
Bedroom 2
- Features: Wall/Wall Carpeting, 9'+ Ceiling
- Level: Main
- Area: 97.92
- Dimensions: 10.2 x 9.6
Bedroom 3
- Features: Wall/Wall Carpeting
- Level: Second
- Area: 102.9
- Dimensions: 10.5 x 9.8
Dining room
- Features: Wall/Wall Carpeting, 9'+ Ceiling
- Level: Main
- Area: 188.34
- Dimensions: 14.6 x 12.9
Family room
- Features: Wall/Wall Carpeting
- Level: Second
- Area: 173.91
- Dimensions: 18.7 x 9.3
Kitchen
- Features: 9'+ Ceiling
- Level: Main
- Area: 134.4
- Dimensions: 12 x 11.2
Living room
- Features: Wall/Wall Carpeting, 9'+ Ceiling
- Level: Main
- Area: 134.64
- Dimensions: 13.2 x 10.2
Basement
- Area: 864
Heating
- Natural Gas, Forced Air
Cooling
- Central Air, Window Unit(s)
Appliances
- Included: None
Features
- High Ceilings
- Flooring: Carpet
- Basement: Egress
- Has fireplace: No
Interior area
- Total structure area: 1,146
- Total interior livable area: 1,146 sqft
- Finished area above ground: 1,146
- Finished area below ground: 0
Property
Parking
- Parking features: No Garage
Features
- Levels: One and One Half
- Patio & porch: Patio, Enclosed Porch
- Fencing: Chain Link,Full
Lot
- Size: 6,098 sqft
- Dimensions: 125 x 50
- Features: Up to 1/4 Acre., City Lot
Details
- Parcel number: 1828770000
Construction
Type & style
- Home type: SingleFamily
- Architectural style: Traditional
- Property subtype: Single Family Residence
Materials
- Asbestos
- Foundation: Block
- Roof: Composition
Condition
- Not New and NOT a Model
- New construction: No
- Year built: 1900
Utilities & green energy
- Sewer: Public Sewer
- Water: Public
- Utilities for property: Electricity Available, Natural Gas Available, Water Available, Sewer Available, Cable Available
Community & neighborhood
Location
- Region: Omaha
- Subdivision: MYERS RICHARDS & TILDENS AD
Other
Other facts
- Listing terms: Conventional,Cash
- Ownership: Fee Simple
Price history
| Date | Event | Price |
|---|---|---|
| 5/28/2025 | Sold | $110,000-8.3%$96/sqft |
Source: | ||
| 4/22/2025 | Price change | $119,900-7.8%$105/sqft |
Source: | ||
| 4/9/2025 | Listed for sale | $130,000+1081.8%$113/sqft |
Source: | ||
| 9/24/2002 | Sold | $11,000$10/sqft |
Source: Public Record Report a problem | ||
Public tax history
| Year | Property taxes | Tax assessment |
|---|---|---|
| 2025 | -- | $64,900 |
| 2024 | $1,065 -15.6% | $64,900 +8.5% |
| 2023 | $1,262 +2.6% | $59,800 +3.8% |
Find assessor info on the county website
Neighborhood: Triple One
Nearby schools
GreatSchools rating
- 4/10Druid Hill Elementary SchoolGrades: PK-5Distance: 0.2 mi
- 3/10Monroe Middle SchoolGrades: 6-8Distance: 2.1 mi
- 1/10Omaha North Magnet High SchoolGrades: 9-12Distance: 0.7 mi
Schools provided by the listing agent
- Elementary: Druid Hill
- Middle: Monroe
- High: North
- District: Omaha
Source: GPRMLS. This data may not be complete. We recommend contacting the local school district to confirm school assignments for this home.
Get pre-qualified for a loan
At Zillow Home Loans, we can pre-qualify you in as little as 5 minutes with no impact to your credit score.An equal housing lender. NMLS #10287.


