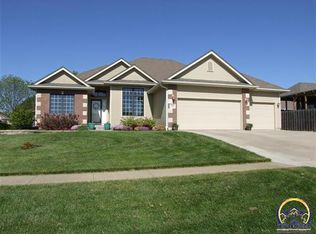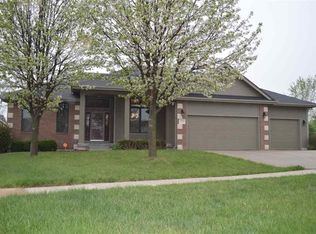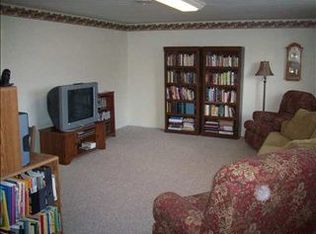Sold on 04/28/25
Price Unknown
2811 SW Wexford Ct, Topeka, KS 66614
3beds
2,055sqft
Single Family Residence, Residential
Built in 2003
6,240 Acres Lot
$382,200 Zestimate®
$--/sqft
$2,168 Estimated rent
Home value
$382,200
$359,000 - $409,000
$2,168/mo
Zestimate® history
Loading...
Owner options
Explore your selling options
What's special
Don’t miss this Shewood Park ranch style home built by Dennis Sumner. Cul-de-sac location, this home offers over 2,000 sq ft of living area on the main floor. Features include 3 bedrooms, 2 ½ baths with open and spacious floor plan, large living room with crown molding and gas fireplace, opens to over-sized kitchen with separate dining area. Kitchen with granite countertops, walkin pantry, builtin cabinet. Main floor laundry room. Full unfinished basement is stubbed for a bath, two egress windows waiting for your own personal touhes. Beautiful landscpaing all around this home. Enjoy outdoors on the screened in porch. All appliances stay.
Zillow last checked: 8 hours ago
Listing updated: April 28, 2025 at 11:55am
Listed by:
Lori Moser 785-224-4909,
Berkshire Hathaway First
Bought with:
Norma Jantz, SP00014000
Kirk & Cobb, Inc.
Source: Sunflower AOR,MLS#: 238219
Facts & features
Interior
Bedrooms & bathrooms
- Bedrooms: 3
- Bathrooms: 3
- Full bathrooms: 2
- 1/2 bathrooms: 1
Primary bedroom
- Level: Main
- Area: 210
- Dimensions: 14 X 15
Bedroom 2
- Level: Main
- Area: 156
- Dimensions: 13 X 12
Bedroom 3
- Level: Main
- Area: 182
- Dimensions: 14 X 13
Dining room
- Level: Main
- Area: 110
- Dimensions: 10 X 11
Kitchen
- Level: Main
- Area: 432
- Dimensions: 27 X 16
Laundry
- Level: Main
Living room
- Level: Main
- Area: 384
- Dimensions: 24 X 16
Heating
- Natural Gas
Cooling
- Central Air
Appliances
- Included: Electric Range, Microwave, Dishwasher, Refrigerator, Disposal, Cable TV Available
- Laundry: Main Level, Separate Room
Features
- Sheetrock, High Ceilings, Coffered Ceiling(s), Cathedral Ceiling(s)
- Flooring: Hardwood, Carpet
- Basement: Sump Pump,Concrete,Full,Unfinished,Daylight
- Number of fireplaces: 1
- Fireplace features: One, Gas, Living Room
Interior area
- Total structure area: 2,055
- Total interior livable area: 2,055 sqft
- Finished area above ground: 2,055
- Finished area below ground: 0
Property
Parking
- Total spaces: 2
- Parking features: Attached, Garage Door Opener
- Attached garage spaces: 2
Features
- Patio & porch: Screened
Lot
- Size: 6,240 Acres
- Features: Sprinklers In Front, Cul-De-Sac, Sidewalk
Details
- Parcel number: R67890
- Special conditions: Standard,Arm's Length
Construction
Type & style
- Home type: SingleFamily
- Architectural style: Ranch
- Property subtype: Single Family Residence, Residential
Materials
- Frame, Stone
- Roof: Architectural Style
Condition
- Year built: 2003
Utilities & green energy
- Water: Public
- Utilities for property: Cable Available
Community & neighborhood
Location
- Region: Topeka
- Subdivision: Sherwood Park
Price history
| Date | Event | Price |
|---|---|---|
| 4/28/2025 | Sold | -- |
Source: | ||
| 3/11/2025 | Pending sale | $379,900$185/sqft |
Source: | ||
| 3/10/2025 | Listed for sale | $379,900+10.1%$185/sqft |
Source: | ||
| 6/6/2023 | Sold | -- |
Source: | ||
| 4/19/2023 | Pending sale | $344,900$168/sqft |
Source: | ||
Public tax history
| Year | Property taxes | Tax assessment |
|---|---|---|
| 2025 | -- | $41,459 +2% |
| 2024 | $6,408 +4% | $40,646 +4% |
| 2023 | $6,164 +8.7% | $39,083 +11% |
Find assessor info on the county website
Neighborhood: Sherwood Park
Nearby schools
GreatSchools rating
- 6/10Indian Hills Elementary SchoolGrades: K-6Distance: 0.3 mi
- 6/10Washburn Rural Middle SchoolGrades: 7-8Distance: 4.7 mi
- 8/10Washburn Rural High SchoolGrades: 9-12Distance: 4.6 mi
Schools provided by the listing agent
- Elementary: Indian Hills Elementary School/USD 437
- Middle: Washburn Rural Middle School/USD 437
- High: Washburn Rural High School/USD 437
Source: Sunflower AOR. This data may not be complete. We recommend contacting the local school district to confirm school assignments for this home.


