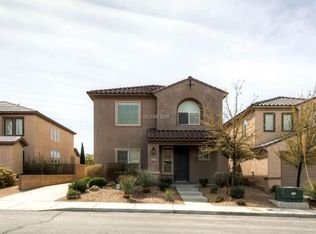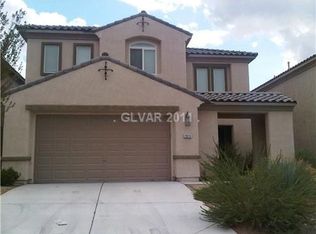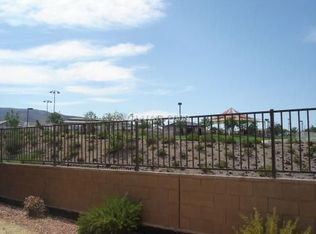Closed
$563,500
2811 Strathallan Ave, Henderson, NV 89044
4beds
2,639sqft
Single Family Residence
Built in 2004
5,662.8 Square Feet Lot
$598,800 Zestimate®
$214/sqft
$2,472 Estimated rent
Home value
$598,800
$569,000 - $629,000
$2,472/mo
Zestimate® history
Loading...
Owner options
Explore your selling options
What's special
Stunning four-bedroom home situated in the heart of a charming neighborhood. Backyard featuring a beautifully landscaped garden, spacious that is perfect for hosting summer barbecues with no neighbors behind with a great view of the community park. This beautiful home is located in a highly sought-after neighborhood, friendly community. As You step inside the home, you are greeted by an open and spacious living area with high ceilings, large windows that flood the room with natural light. The family room complete with a fireplace that is perfect for cozy evenings. The kitchen featuring granite countertops and ample storage space for all of your culinary needs. The four bedrooms are generously sized, each with its own unique character and charm. The master suite is a true oasis, complete with a spacious walk-in closet, luxurious en-suite bathroom with a soaking tub and separate shower.
Zillow last checked: 8 hours ago
Listing updated: July 26, 2024 at 03:08pm
Listed by:
Brandon Rosenthal S.0068020 b.rosenthalsimply@gmail.com,
Simply Vegas
Bought with:
Charles R. Sudbury, S.0176995
Simply Vegas
Source: LVR,MLS#: 2484935 Originating MLS: Greater Las Vegas Association of Realtors Inc
Originating MLS: Greater Las Vegas Association of Realtors Inc
Facts & features
Interior
Bedrooms & bathrooms
- Bedrooms: 4
- Bathrooms: 3
- Full bathrooms: 2
- 1/2 bathrooms: 1
Primary bedroom
- Description: Ceiling Fan,Upstairs,Walk-In Closet(s)
- Dimensions: 17X15
Bedroom 2
- Description: Closet
- Dimensions: 13X12
Bedroom 3
- Description: Ceiling Fan,Closet
- Dimensions: 13X12
Bedroom 4
- Description: Closet
- Dimensions: 12X12
Primary bathroom
- Description: Double Sink,Separate Shower,Separate Tub
Family room
- Description: Ceiling Fan,Downstairs
- Dimensions: 17X15
Kitchen
- Description: Granite Countertops,Pantry
Living room
- Description: Entry Foyer,Formal
- Dimensions: 18X15
Heating
- Central, Gas
Cooling
- Central Air, Electric
Appliances
- Included: Dishwasher, Electric Cooktop, Disposal, Refrigerator
- Laundry: Gas Dryer Hookup, Main Level, Laundry Room
Features
- Ceiling Fan(s)
- Flooring: Carpet, Linoleum, Vinyl
- Number of fireplaces: 1
- Fireplace features: Family Room, Gas
Interior area
- Total structure area: 2,639
- Total interior livable area: 2,639 sqft
Property
Parking
- Total spaces: 2
- Parking features: Detached, Garage, Garage Door Opener
- Garage spaces: 2
Features
- Stories: 2
- Exterior features: Private Yard, Sprinkler/Irrigation
- Fencing: Block,Full
- Has view: Yes
- View description: None
Lot
- Size: 5,662 sqft
- Features: Back Yard, Drip Irrigation/Bubblers, Landscaped, < 1/4 Acre
Details
- Parcel number: 19124610008
- Zoning description: Single Family
- Horse amenities: None
Construction
Type & style
- Home type: SingleFamily
- Architectural style: Two Story
- Property subtype: Single Family Residence
Materials
- Roof: Tile
Condition
- Good Condition,Resale
- Year built: 2004
Utilities & green energy
- Electric: Photovoltaics None
- Sewer: Public Sewer
- Water: Public
- Utilities for property: Cable Available
Community & neighborhood
Location
- Region: Henderson
- Subdivision: Anthem Highlands Phase 3
HOA & financial
HOA
- Has HOA: Yes
- Amenities included: Basketball Court, Jogging Path, Playground
- Services included: Association Management, Maintenance Grounds
- Association name: Anthem Highlands
- Association phone: 702-737-8580
- Second HOA fee: $59 monthly
Other
Other facts
- Listing agreement: Exclusive Right To Sell
- Listing terms: Cash,Conventional,FHA,VA Loan
Price history
| Date | Event | Price |
|---|---|---|
| 6/1/2023 | Sold | $563,500+0.6%$214/sqft |
Source: | ||
| 4/19/2023 | Pending sale | $559,900$212/sqft |
Source: | ||
| 4/13/2023 | Price change | $559,900-2.6%$212/sqft |
Source: | ||
| 3/31/2023 | Listed for sale | $575,000+64.8%$218/sqft |
Source: | ||
| 5/1/2020 | Listing removed | $2,000$1/sqft |
Source: Peaceful Property Management Report a problem | ||
Public tax history
| Year | Property taxes | Tax assessment |
|---|---|---|
| 2025 | $2,956 +28.4% | $169,806 +10.1% |
| 2024 | $2,302 -11.2% | $154,214 +10.8% |
| 2023 | $2,593 -4.2% | $139,161 +7.9% |
Find assessor info on the county website
Neighborhood: Anthem
Nearby schools
GreatSchools rating
- 7/10Shirley & Bill Wallin Elementary SchoolGrades: PK-5Distance: 1.2 mi
- 6/10Del E Webb Middle SchoolGrades: 6-8Distance: 3.6 mi
- 5/10Liberty High SchoolGrades: 9-12Distance: 4.6 mi
Schools provided by the listing agent
- Elementary: Wallin, Shirley & Bill,Wallin, Shirley & Bill
- Middle: Webb, Del E.
- High: Liberty
Source: LVR. This data may not be complete. We recommend contacting the local school district to confirm school assignments for this home.
Get a cash offer in 3 minutes
Find out how much your home could sell for in as little as 3 minutes with a no-obligation cash offer.
Estimated market value
$598,800


