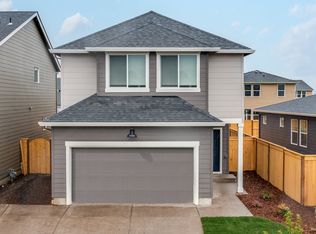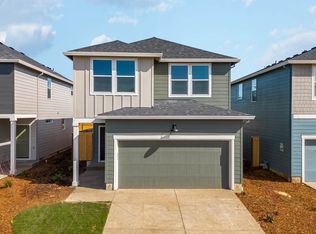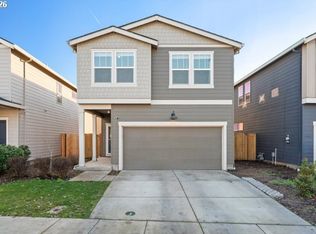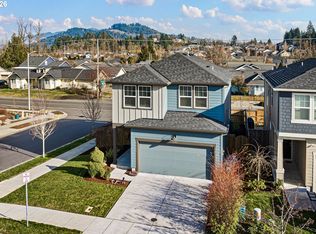2811 U St, Springfield, OR 97477
What's special
- 93 days |
- 361 |
- 14 |
Zillow last checked: 8 hours ago
Listing updated: February 05, 2026 at 02:49am
Heather Quirke 503-840-0943,
D. R. Horton, Inc Portland,
Boo Chanthavong 503-310-6558,
D. R. Horton, Inc Portland
Travel times
Schedule tour
Select your preferred tour type — either in-person or real-time video tour — then discuss available options with the builder representative you're connected with.
Facts & features
Interior
Bedrooms & bathrooms
- Bedrooms: 4
- Bathrooms: 3
- Full bathrooms: 2
- Partial bathrooms: 1
- Main level bathrooms: 1
Rooms
- Room types: Loft, Laundry, Bedroom 4, Bedroom 2, Bedroom 3, Dining Room, Family Room, Kitchen, Living Room, Primary Bedroom
Primary bedroom
- Features: Double Sinks, Suite, Walkin Closet, Walkin Shower, Wallto Wall Carpet
- Level: Upper
Bedroom 2
- Features: Wallto Wall Carpet
- Level: Upper
Bedroom 3
- Features: Wallto Wall Carpet
- Level: Upper
Bedroom 4
- Features: Wallto Wall Carpet
- Level: Upper
Dining room
- Features: Kitchen Dining Room Combo, Laminate Flooring
- Level: Main
Kitchen
- Features: Gas Appliances, Island, Pantry, Quartz
- Level: Main
Living room
- Features: Laminate Flooring
- Level: Main
Heating
- Forced Air 95 Plus
Appliances
- Included: Disposal, Free-Standing Gas Range, Plumbed For Ice Maker, Stainless Steel Appliance(s), Gas Appliances, Electric Water Heater, Other Water Heater
- Laundry: Laundry Room
Features
- Quartz, Kitchen Dining Room Combo, Kitchen Island, Pantry, Double Vanity, Suite, Walk-In Closet(s), Walkin Shower
- Flooring: Laminate, Vinyl, Wall to Wall Carpet
- Windows: Double Pane Windows, Vinyl Frames
- Basement: Crawl Space
Interior area
- Total structure area: 1,880
- Total interior livable area: 1,880 sqft
Property
Parking
- Total spaces: 2
- Parking features: Attached
- Attached garage spaces: 2
Features
- Levels: Two
- Stories: 2
- Patio & porch: Patio
- Exterior features: Yard
Lot
- Features: Level, SqFt 0K to 2999
Details
- Parcel number: New Construction
Construction
Type & style
- Home type: SingleFamily
- Property subtype: Residential, Single Family Residence
Materials
- Cement Siding
- Foundation: Concrete Perimeter, Stem Wall
- Roof: Composition
Condition
- New Construction
- New construction: Yes
- Year built: 2025
Details
- Builder name: D.R. Horton
- Warranty included: Yes
Utilities & green energy
- Gas: Gas
- Sewer: Public Sewer
- Water: Public
Community & HOA
Community
- Security: Security System Owned
- Subdivision: Marcola Meadows
HOA
- Has HOA: Yes
- Amenities included: Management
- HOA fee: $19 monthly
Location
- Region: Springfield
Financial & listing details
- Price per square foot: $246/sqft
- Date on market: 11/5/2025
- Listing terms: Cash,Conventional,FHA,VA Loan
- Road surface type: Paved
About the community
Source: DR Horton
10 homes in this community
Available homes
| Listing | Price | Bed / bath | Status |
|---|---|---|---|
Current home: 2811 U St | $462,995 | 4 bed / 3 bath | Available |
| 2805 U St | $434,995 | 3 bed / 3 bath | Available |
| 2853 U St | $434,995 | 4 bed / 3 bath | Available |
| 2897 U St | $424,995 | 3 bed / 2 bath | Pending |
| 2957 U St | $425,120 | 4 bed / 3 bath | Pending |
| 2955 T St | $434,995 | 3 bed / 3 bath | Pending |
| 2801 U St | $439,995 | 4 bed / 3 bath | Pending |
| 2839 U St | $439,995 | 4 bed / 3 bath | Pending |
| 2927 U St | $452,415 | 4 bed / 3 bath | Pending |
| 2869 U St | $459,995 | 4 bed / 3 bath | Pending |
Source: DR Horton
Contact builder

By pressing Contact builder, you agree that Zillow Group and other real estate professionals may call/text you about your inquiry, which may involve use of automated means and prerecorded/artificial voices and applies even if you are registered on a national or state Do Not Call list. You don't need to consent as a condition of buying any property, goods, or services. Message/data rates may apply. You also agree to our Terms of Use.
Learn how to advertise your homesEstimated market value
Not available
Estimated sales range
Not available
Not available
Price history
| Date | Event | Price |
|---|---|---|
| 2/5/2026 | Price change | $462,995-17.8%$246/sqft |
Source: | ||
| 2/4/2026 | Price change | $562,995+21.6%$299/sqft |
Source: | ||
| 2/4/2026 | Price change | $462,995+1.8%$246/sqft |
Source: | ||
| 12/30/2025 | Price change | $454,995-3.2%$242/sqft |
Source: | ||
| 12/17/2025 | Price change | $469,995+1.1%$250/sqft |
Source: | ||
Public tax history
Monthly payment
Neighborhood: 97477
Nearby schools
GreatSchools rating
- 3/10Yolanda Elementary SchoolGrades: K-5Distance: 0.4 mi
- 5/10Briggs Middle SchoolGrades: 6-8Distance: 0.4 mi
- 5/10Thurston High SchoolGrades: 9-12Distance: 3.4 mi
Schools provided by the builder
- Elementary: Yolanda Elementary School
- Middle: Briggs Middle School
- High: Thurston High School
- District: Springfield School District
Source: DR Horton. This data may not be complete. We recommend contacting the local school district to confirm school assignments for this home.




