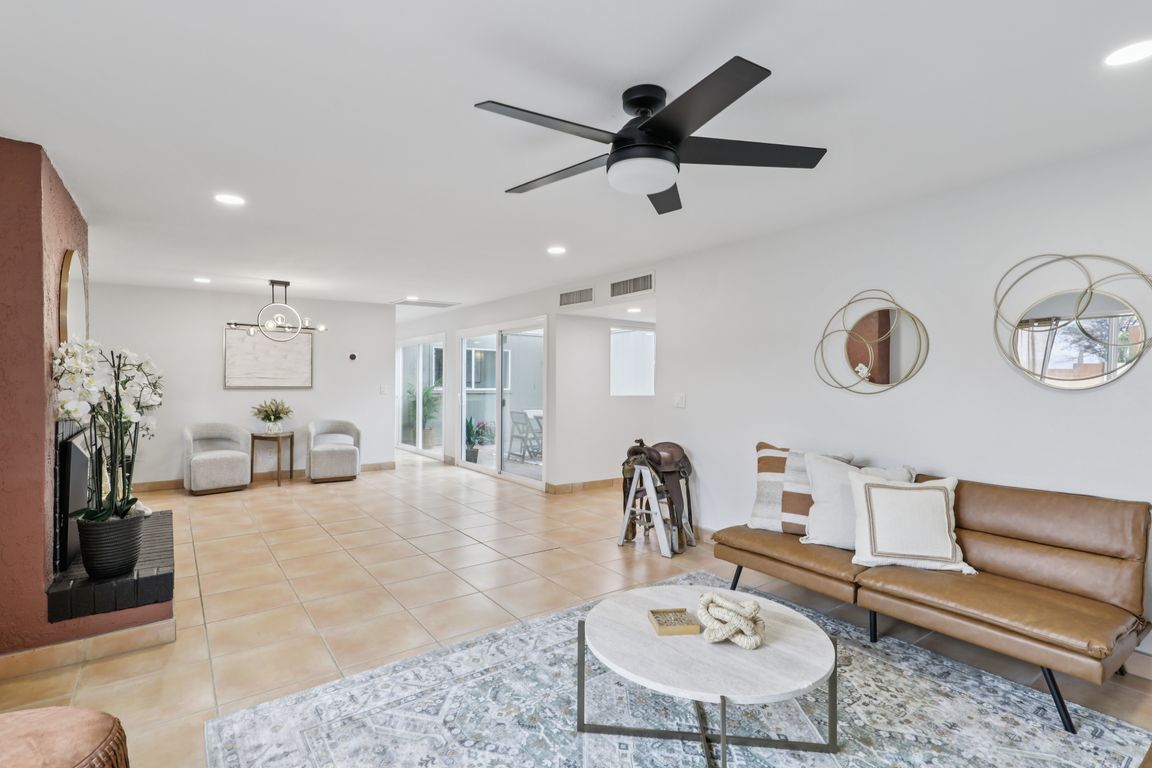
For salePrice cut: $5K (11/7)
$524,900
4beds
1,884sqft
2811 W Maximilian Pl, Tucson, AZ 85741
4beds
1,884sqft
Single family residence
Built in 1978
1.05 Acres
2 Attached garage spaces
$279 price/sqft
What's special
Cozy wood-burning fireplaceContemporary finishesAll new windowsRich soft close cabinetrySleek stainless steel appliancesSliding doorsNew kitchen countertops
WELCOME HOME! Step inside a home that is truly unique. A one-of-a-kind residence that seamlessly blends character, comfort, and modern living. This home resides in the Casas Adobes subdivision, and has been beautifully updated with ALL NEW WINDOWS and Sliding doors throughout. New kitchen countertops complete with sleek stainless steel appliances, ...
- 125 days |
- 1,759 |
- 58 |
Source: MLS of Southern Arizona,MLS#: 22518876
Travel times
Living Room
Kitchen
Primary Bedroom
Zillow last checked: 8 hours ago
Listing updated: November 07, 2025 at 09:31am
Listed by:
Cathleen E Itule 520-406-0233,
Jason Mitchell Group
Source: MLS of Southern Arizona,MLS#: 22518876
Facts & features
Interior
Bedrooms & bathrooms
- Bedrooms: 4
- Bathrooms: 2
- Full bathrooms: 2
Rooms
- Room types: None
Primary bathroom
- Features: Exhaust Fan, Shower & Tub
Dining room
- Features: Breakfast Bar, Dining Area
Kitchen
- Description: Countertops: Quartz
Living room
- Features: Off Kitchen
Heating
- Electric, Forced Air
Cooling
- Ceiling Fans, Central Air
Appliances
- Included: Dishwasher, Disposal, Electric Cooktop, Electric Oven, Exhaust Fan, Microwave, Refrigerator, Dryer, Washer, Water Heater: Electric, Appliance Color: Stainless
- Laundry: Laundry Room
Features
- Ceiling Fan(s), Walk-In Closet(s), High Speed Internet, Smart Thermostat, Family Room, Great Room
- Flooring: Ceramic Tile
- Windows: Skylights, Window Covering: None
- Has basement: No
- Number of fireplaces: 1
- Fireplace features: Wood Burning, Family Room
Interior area
- Total structure area: 1,884
- Total interior livable area: 1,884 sqft
Property
Parking
- Total spaces: 2
- Parking features: No RV Parking, Attached, Circular Driveway
- Has attached garage: Yes
- Carport spaces: 2
- Has uncovered spaces: Yes
- Details: RV Parking: None
Accessibility
- Accessibility features: Wide Doorways, Wide Hallways
Features
- Levels: One
- Stories: 1
- Patio & porch: Covered, Patio
- Exterior features: Courtyard
- Pool features: None
- Spa features: None
- Fencing: Block
- Has view: Yes
- View description: Desert, Mountain(s), Neighborhood
Lot
- Size: 1.05 Acres
- Features: Cul-De-Sac, Landscape - Front: Decorative Gravel, Desert Plantings, Low Care, Landscape - Rear: Decorative Gravel, Low Care
Details
- Parcel number: 101021290
- Zoning: CR1
- Special conditions: Standard
Construction
Type & style
- Home type: SingleFamily
- Architectural style: Modern,Ranch,Santa Fe
- Property subtype: Single Family Residence
Materials
- Stucco Finish, Wood Frame
- Roof: Built-Up - Reflect
Condition
- Existing
- New construction: No
- Year built: 1978
Utilities & green energy
- Electric: Tep
- Gas: None
- Water: Water Company
- Utilities for property: Cable Connected, Sewer Connected
Community & HOA
Community
- Features: None
- Security: Smoke Detector(s)
- Subdivision: Casas Adobes Estates (619-649)
HOA
- Has HOA: No
- Amenities included: None
Location
- Region: Tucson
Financial & listing details
- Price per square foot: $279/sqft
- Tax assessed value: $358,218
- Annual tax amount: $3,052
- Date on market: 7/23/2025
- Cumulative days on market: 125 days
- Listing terms: Cash,Conventional,FHA,Submit,VA
- Ownership: Fee (Simple)
- Ownership type: Sole Proprietor
- Road surface type: Paved