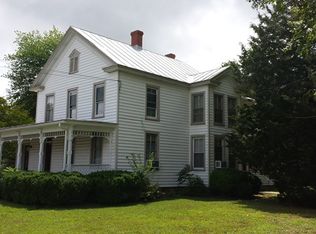"Lively Manor" has beautifully restored and recently refinished authentic heart pine wood floors on main and upper levels. Victorian period internal wood doors and doorway trim. Classic front porch and entrance foyer. Choice of MBR on 1st or 2nd level. 9' ceilings accent the 1st level. Updated bathrooms with new shower/tub and shower stall. Comfortable 20 x 14 living room, bay window, fireplace mantel and gas logs. Numerous upgrades include: 2nd level heat pump, 2nd level spacious laundry room. New encapsulated crawl space with 25 year warranty and a 3 year transferable pre-paid maintenance plan. New SmartCore Ultra Water Proof Vinyl Laminate in kitchen and 2 full baths. Lower level has heat pump window units that provide AC and heat. Metal roof was inspected 2 years ago and received an A+ rating Metal roof painted 2 years ago. Landscaping features: croquet sized rear yard, historic sycamores, crepe myrtles, day lilies, evergreens, dogwood, boxwoods. C1 (Business district) zoning with authorized prior non-conforming residential use. "Lively Manor" could be economically converted into 2 apartments (2 bedrooms/one bath each) with separate entrances and is already separately metered. Rear yard has subdivision potential. Spacious off street parking with entrance on Mary Ball Road. ATLANTIC BROADBAND available. The Lively Christmas tree adorns the corner of Mary Ball Road/White Chapel Road and is separately metered & paid by the Town.**"Lively Manor" combines Victorian era charm with modern conveniences.***
This property is off market, which means it's not currently listed for sale or rent on Zillow. This may be different from what's available on other websites or public sources.
