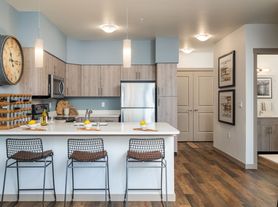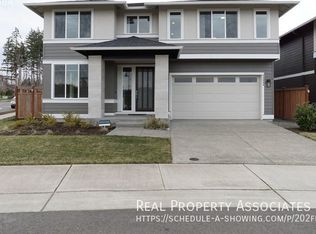Former Model Home of Sunridge at Elk Run!! This Stylish Home Has All The Bells & Whistles! The Main Floor is Complete w/ Chef Size Kitchen Featuring Slab Granite Counters, Gorgeous Hardwood Floors, Gas Range & Stainless Appliances! Light Filled Family Room w/ Gas Fireplace, Beautiful Formal Living, Spacious Dining, Office Area & Bath Round Out The Main Floor. Large Master Suite Complete with 5 Piece Master Bath w/ Walk-in Closet, Spacious Bedrooms, Large Bonus Room, Full Bath & Laundry Room Complete the Upstairs. AMAZING Covered Back Patio w/ Built-in BBQ, Mini Fridge and Gas Fireplace! Additional Features Include: Whole House Generator, AC, patio with grill and outdoor refrigerator, entertainment paradise and comes with automatic back up generator. Never lose power! Renter pays all utility bills. $7000 deposit on move in (as well as first months rent)
Renter is responsible for all utilities. Move in fee includes first, last, and deposit (equal to one months rent). Owner will pay sewer capacity charge. Sorry, no pets.
The details:
1) Rent is $3500 a month
2) Once approved and confirmed a $3500 deposit is due to hold until move in date. -Deposit will be returned upon move out if the condition is the same as move in, minus normal wear and tear
3) On move in date, the first and last is due, $7000
4) Lease starts on November 3rd 2025
Required for approval:
1) Zillow background check
2) Last 6 months paycheck proof
3) An employment letter or verification
4) Good and better credit score
5) Income, minimum two times the monthly rent (3500 X 2)
House for rent
Accepts Zillow applications
$3,500/mo
28113 224th Pl SE, Maple Valley, WA 98038
4beds
2,360sqft
Price may not include required fees and charges.
Single family residence
Available Mon Nov 3 2025
No pets
Central air
In unit laundry
Attached garage parking
Fireplace
What's special
Gas fireplaceAmazing covered back patioChef size kitchenOffice areaLarge bonus roomBuilt-in bbqGorgeous hardwood floors
- 15 days
- on Zillow |
- -- |
- -- |
Travel times
Facts & features
Interior
Bedrooms & bathrooms
- Bedrooms: 4
- Bathrooms: 3
- Full bathrooms: 3
Heating
- Fireplace
Cooling
- Central Air
Appliances
- Included: Dishwasher, Dryer, Washer
- Laundry: In Unit
Features
- Walk In Closet
- Flooring: Hardwood
- Has fireplace: Yes
Interior area
- Total interior livable area: 2,360 sqft
Property
Parking
- Parking features: Attached, Off Street
- Has attached garage: Yes
- Details: Contact manager
Features
- Exterior features: Barbecue, Generator, No Utilities included in rent, Walk In Closet
Details
- Parcel number: 8091670420
Construction
Type & style
- Home type: SingleFamily
- Property subtype: Single Family Residence
Community & HOA
Location
- Region: Maple Valley
Financial & listing details
- Lease term: 1 Year
Price history
| Date | Event | Price |
|---|---|---|
| 9/20/2025 | Listed for rent | $3,500+2.9%$1/sqft |
Source: Zillow Rentals | ||
| 2/11/2023 | Listing removed | -- |
Source: Zillow Rentals | ||
| 1/20/2023 | Listed for rent | $3,400+6.3%$1/sqft |
Source: Zillow Rentals | ||
| 8/11/2021 | Listing removed | -- |
Source: Zillow Rental Manager | ||
| 8/9/2021 | Listed for rent | $3,200$1/sqft |
Source: Zillow Rental Manager | ||

