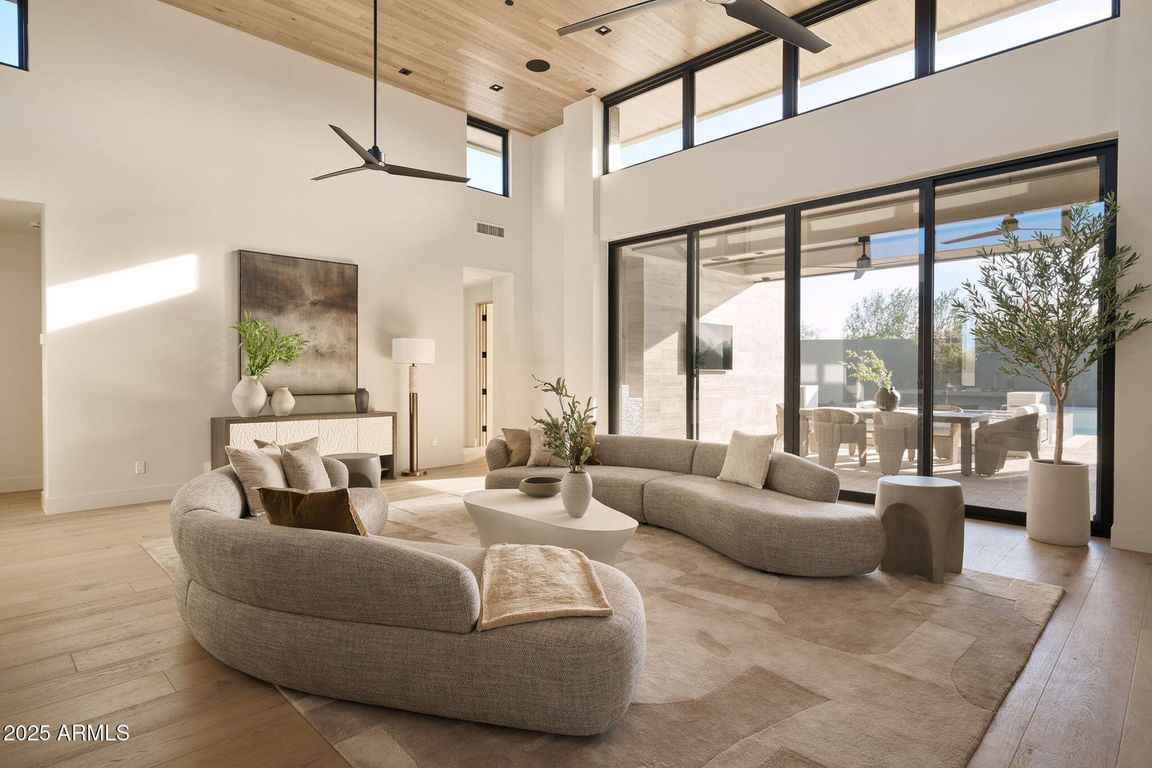Open: Thu 10am-4pm

New construction
$3,395,000
4beds
3,290sqft
28119 N 109th Way, Scottsdale, AZ 85262
4beds
3,290sqft
Single family residence
Built in 2025
10,716 sqft
3 Garage spaces
$1,032 price/sqft
$275 monthly HOA fee
What's special
Swank pool and spaGated enclaveSubzero and wolf appliancesLavish interior finishes
This newly completed Serene Model B has 3,290/sf and has been highly upgraded by EST EST designers with lavish interior finishes including Travertine tiled walls, double sided see through fireplace, double island kitchen, wood flooring throughout, white oak tongue and groove ceiling in the Great room and primary suite, posh primary ...
- 679 days |
- 400 |
- 23 |
Source: ARMLS,MLS#: 6655117
Travel times
Living Room
Kitchen
Primary Bedroom
Zillow last checked: 8 hours ago
Listing updated: 16 hours ago
Listed by:
Mike Domer 480-861-8883,
Compass
Source: ARMLS,MLS#: 6655117

Facts & features
Interior
Bedrooms & bathrooms
- Bedrooms: 4
- Bathrooms: 5
- Full bathrooms: 4
- 1/2 bathrooms: 1
Heating
- Natural Gas
Cooling
- Central Air
Features
- Granite Counters, Double Vanity, Breakfast Bar, Kitchen Island, Separate Shwr & Tub
- Has basement: No
- Has fireplace: Yes
- Fireplace features: Double Sided, Gas
Interior area
- Total structure area: 3,290
- Total interior livable area: 3,290 sqft
Property
Parking
- Total spaces: 3
- Parking features: Tandem Garage, Garage Door Opener
- Garage spaces: 3
Features
- Stories: 1
- Has private pool: Yes
- Spa features: None
- Fencing: Block
- Has view: Yes
- View description: Mountain(s)
Lot
- Size: 10,716 Square Feet
- Features: Desert Back, Desert Front
Details
- Parcel number: 21681384
- Special conditions: Owner/Agent
Construction
Type & style
- Home type: SingleFamily
- Architectural style: Contemporary
- Property subtype: Single Family Residence
Materials
- Spray Foam Insulation, Stucco, Wood Frame
- Roof: Built-Up
Condition
- To Be Built
- New construction: Yes
- Year built: 2025
Details
- Builder name: Sonora West Development
Utilities & green energy
- Sewer: Public Sewer
- Water: City Water
Community & HOA
Community
- Features: Gated
- Subdivision: SERENE aka BELLA SOL AT TROON NORTH
HOA
- Has HOA: Yes
- Services included: Maintenance Grounds, Street Maint
- HOA fee: $250 monthly
- HOA name: Serene Property Ass.
- HOA phone: 602-667-3145
- Second HOA fee: $300 annually
- Second HOA name: Troon North Ass.
- Second HOA phone: 602-336-2700
Location
- Region: Scottsdale
Financial & listing details
- Price per square foot: $1,032/sqft
- Tax assessed value: $191,900
- Annual tax amount: $13,000
- Date on market: 1/25/2024
- Cumulative days on market: 679 days
- Listing terms: Cash,Conventional
- Ownership: Fee Simple