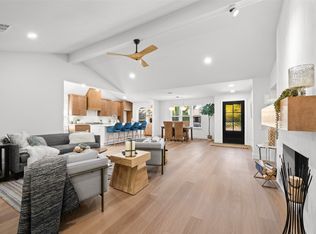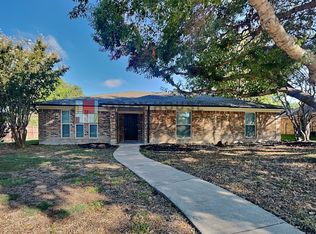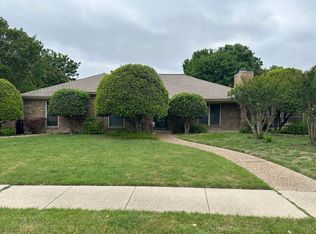Sold on 08/22/25
Price Unknown
2812 Deep Valley Trl, Plano, TX 75023
4beds
2,139sqft
Single Family Residence
Built in 1977
0.25 Acres Lot
$524,300 Zestimate®
$--/sqft
$3,006 Estimated rent
Home value
$524,300
$498,000 - $556,000
$3,006/mo
Zestimate® history
Loading...
Owner options
Explore your selling options
What's special
This Plano gem blends timeless charm, practical upgrades, and a true sense of home - all tucked into a beloved neighborhood and zoned to Hughston Elementary. With 4 bedrooms, 3 bathrooms, and smart design choices inside and out, every inch of this home was made to be lived in and loved. The open-concept kitchen and dining space brings everyone together at the heart of the home. GE Café appliances, a 5-burner gas cooktop, deep fridge niche and oversized island make daily routines (and dinner parties) feel effortless. Dual pantries, soft-close dovetail cabinetry and custom inserts keep things beautifully organized. Luxury vinyl plank flooring flows through every room, complemented by rich natural light, cedar ceilings in the living and dining rooms and built-in shelving with deep storage bays. A large custom mantle and indirect lighting add warmth and personality, while skylights, Solatubes and low-E double-pane windows enhance comfort and efficiency. The private primary suite is a true retreat, with dual walk-in closets and a freshly remodeled ensuite bath. Two additional bathrooms have also been stylishly updated with quartz countertops and sleek finishes. Throughout the home, custom closet systems, solid core wood doors and thoughtful touches like dual coat closets and pocket doors add polish and function. Don’t miss the incredible attic, complete with an electronic pulley stair system and generous floored storage space. The garage is equally practical with built-in storage, a utility sink and a workbench area. Outdoors, enjoy wide side yards, an oversized patio, and a potting bench - perfect for relaxing or tending your garden. With a quarter-acre lot and space to breathe, this home delivers a rare combination of warmth, craftsmanship, and livability, with room to relax, entertain, and enjoy life in Plano.
Zillow last checked: 8 hours ago
Listing updated: August 22, 2025 at 10:23am
Listed by:
Jessica Maddern 0668667 972-599-7000,
Keller Williams Legacy 972-599-7000
Bought with:
Eileen Wolkowitz
Pioneer DFW Realty, LLC
Source: NTREIS,MLS#: 20985715
Facts & features
Interior
Bedrooms & bathrooms
- Bedrooms: 4
- Bathrooms: 3
- Full bathrooms: 3
Primary bedroom
- Features: Ceiling Fan(s), Walk-In Closet(s)
- Level: First
- Dimensions: 15 x 13
Bedroom
- Features: Ceiling Fan(s), En Suite Bathroom, Walk-In Closet(s)
- Level: First
- Dimensions: 11 x 11
Bedroom
- Features: Ceiling Fan(s), En Suite Bathroom, Walk-In Closet(s)
- Level: First
- Dimensions: 11 x 11
Bedroom
- Features: Ceiling Fan(s), En Suite Bathroom, Split Bedrooms, Walk-In Closet(s)
- Level: First
- Dimensions: 11 x 11
Primary bathroom
- Features: Built-in Features, Closet Cabinetry, Double Vanity, En Suite Bathroom, Linen Closet, Stone Counters
- Level: First
- Dimensions: 11 x 10
Dining room
- Features: Ceiling Fan(s)
- Level: First
- Dimensions: 18 x 11
Other
- Features: Built-in Features, En Suite Bathroom, Jack and Jill Bath, Linen Closet, Stone Counters
- Level: First
- Dimensions: 11 x 8
Other
- Features: Built-in Features, En Suite Bathroom, Stone Counters
- Level: First
- Dimensions: 8 x 7
Kitchen
- Features: Breakfast Bar, Built-in Features, Eat-in Kitchen, Kitchen Island, Pantry, Stone Counters, Walk-In Pantry
- Level: First
- Dimensions: 18 x 11
Living room
- Features: Built-in Features, Ceiling Fan(s), Fireplace
- Level: First
- Dimensions: 20 x 15
Heating
- Central, Fireplace(s), Natural Gas
Cooling
- Central Air, Ceiling Fan(s), Electric
Appliances
- Included: Some Gas Appliances, Convection Oven, Dishwasher, Electric Oven, Gas Cooktop, Disposal, Microwave, Plumbed For Gas, Warming Drawer
- Laundry: Washer Hookup, Electric Dryer Hookup
Features
- Built-in Features, Eat-in Kitchen, Granite Counters, High Speed Internet, Kitchen Island, Pantry, Vaulted Ceiling(s), Walk-In Closet(s), Wired for Sound
- Flooring: Luxury Vinyl Plank, Tile
- Windows: Skylight(s), Shutters, Window Coverings
- Has basement: No
- Number of fireplaces: 1
- Fireplace features: Electric, Family Room, Gas
Interior area
- Total interior livable area: 2,139 sqft
Property
Parking
- Total spaces: 2
- Parking features: Driveway, Garage, Garage Door Opener, Inside Entrance, Kitchen Level, Private, Garage Faces Rear, Side By Side
- Attached garage spaces: 2
- Has uncovered spaces: Yes
Features
- Levels: One
- Stories: 1
- Patio & porch: Patio
- Exterior features: Private Yard
- Pool features: None
- Fencing: Back Yard,Wood
Lot
- Size: 0.25 Acres
- Features: Hardwood Trees, Interior Lot, Landscaped, Subdivision, Sprinkler System
Details
- Parcel number: R056401400601
Construction
Type & style
- Home type: SingleFamily
- Architectural style: Ranch,Detached
- Property subtype: Single Family Residence
Materials
- Brick, Vinyl Siding
- Foundation: Slab
- Roof: Composition,Shingle
Condition
- Year built: 1977
Utilities & green energy
- Sewer: Public Sewer
- Water: Public
- Utilities for property: Electricity Connected, Natural Gas Available, Sewer Available, Separate Meters, Underground Utilities, Water Available
Green energy
- Energy efficient items: Windows
Community & neighborhood
Security
- Security features: Security System Owned, Carbon Monoxide Detector(s), Smoke Detector(s)
Community
- Community features: Playground, Curbs, Sidewalks
Location
- Region: Plano
- Subdivision: Parker Road Estates West 3-W
Other
Other facts
- Listing terms: Cash,Conventional,FHA,VA Loan
Price history
| Date | Event | Price |
|---|---|---|
| 8/22/2025 | Sold | -- |
Source: NTREIS #20985715 | ||
| 7/31/2025 | Contingent | $525,000$245/sqft |
Source: NTREIS #20985715 | ||
| 7/22/2025 | Listed for sale | $525,000$245/sqft |
Source: NTREIS #20985715 | ||
| 6/14/2025 | Listing removed | $525,000$245/sqft |
Source: NTREIS #20912549 | ||
| 6/9/2025 | Contingent | $525,000$245/sqft |
Source: NTREIS #20912549 | ||
Public tax history
| Year | Property taxes | Tax assessment |
|---|---|---|
| 2025 | -- | $437,823 +10% |
| 2024 | $5,249 +10.9% | $398,021 +10% |
| 2023 | $4,731 -13% | $361,837 +10% |
Find assessor info on the county website
Neighborhood: 75023
Nearby schools
GreatSchools rating
- 10/10Hughston Elementary SchoolGrades: PK-5Distance: 0.4 mi
- 8/10Haggard Middle SchoolGrades: 6-8Distance: 1.2 mi
- 5/10Plano Senior High SchoolGrades: 11-12Distance: 1.3 mi
Schools provided by the listing agent
- Elementary: Hughston
- Middle: Haggard
- High: Vines
- District: Plano ISD
Source: NTREIS. This data may not be complete. We recommend contacting the local school district to confirm school assignments for this home.
Get a cash offer in 3 minutes
Find out how much your home could sell for in as little as 3 minutes with a no-obligation cash offer.
Estimated market value
$524,300
Get a cash offer in 3 minutes
Find out how much your home could sell for in as little as 3 minutes with a no-obligation cash offer.
Estimated market value
$524,300


