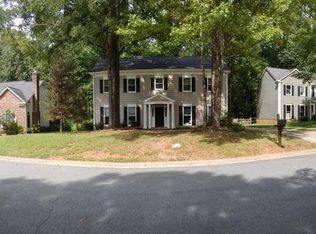Closed
$525,000
2812 Edgebrook Cir, Matthews, NC 28105
4beds
2,260sqft
Single Family Residence
Built in 1988
0.25 Acres Lot
$528,400 Zestimate®
$232/sqft
$-- Estimated rent
Home value
$528,400
$491,000 - $571,000
Not available
Zestimate® history
Loading...
Owner options
Explore your selling options
What's special
Situated in a peaceful cul-de-sac in Brightmoor, a sought-after community in Matthews. This freshly painted 4-bedroom, 2.5-bathroom home awaits your personal touch. The open-concept design features a spacious Great Room with a wood-burning fireplace. The Kitchen offers ample counter space and a walkout to a screened-in porch. The large primary bedroom suite boasts a vaulted ceiling and private bath. Three additional bedrooms share a full bath. Outside, the fully fenced backyard is a private retreat, featuring a recently installed paver patio. This home is connected to Google Fiber. Amenities in Brightmoor include neighborhood swimming, tennis, playground, and walking trails. Conveniently located, this home offers easy access to downtown Matthews, shopping, dining, Squirrel Lake Park, and I-485. ***OFFER DEADLINE *****Sellers will be accepting offers until Sunday 4/6 at 5 PM.
Zillow last checked: 8 hours ago
Listing updated: May 14, 2025 at 10:58am
Listing Provided by:
Molly Zostant mczostant@gmail.com,
ProStead Realty,
Wendy Noonan,
ProStead Realty
Bought with:
Chesson Seagroves
Coldwell Banker Realty
Source: Canopy MLS as distributed by MLS GRID,MLS#: 4241654
Facts & features
Interior
Bedrooms & bathrooms
- Bedrooms: 4
- Bathrooms: 3
- Full bathrooms: 2
- 1/2 bathrooms: 1
Primary bedroom
- Features: Ceiling Fan(s), Vaulted Ceiling(s), Walk-In Closet(s)
- Level: Upper
Bedroom s
- Level: Upper
Bedroom s
- Level: Upper
Bedroom s
- Features: Ceiling Fan(s)
- Level: Upper
Bathroom half
- Level: Main
Bathroom full
- Features: Cathedral Ceiling(s), Garden Tub
- Level: Upper
Bathroom full
- Features: Ceiling Fan(s)
- Level: Upper
Breakfast
- Level: Main
Dining room
- Level: Main
Great room
- Level: Main
Kitchen
- Level: Main
Laundry
- Level: Main
Living room
- Level: Main
Heating
- Forced Air, Natural Gas
Cooling
- Ceiling Fan(s), Central Air, Electric
Appliances
- Included: Dishwasher, Disposal, Electric Oven, Gas Water Heater, Ice Maker, Microwave
- Laundry: Mud Room
Features
- Soaking Tub, Pantry, Walk-In Closet(s)
- Flooring: Carpet, Hardwood, Vinyl
- Doors: Pocket Doors
- Has basement: No
- Attic: Pull Down Stairs
- Fireplace features: Great Room, Wood Burning
Interior area
- Total structure area: 2,260
- Total interior livable area: 2,260 sqft
- Finished area above ground: 2,260
- Finished area below ground: 0
Property
Parking
- Total spaces: 2
- Parking features: Attached Garage, Garage Door Opener, Keypad Entry, Garage on Main Level
- Attached garage spaces: 2
Features
- Levels: Two
- Stories: 2
- Patio & porch: Covered, Deck, Patio, Rear Porch, Screened
- Pool features: Community
- Fencing: Back Yard,Fenced
Lot
- Size: 0.25 Acres
- Dimensions: 77 x 172 x 93 x 117
Details
- Additional structures: Shed(s)
- Parcel number: 22739248
- Zoning: R-12
- Special conditions: Standard
Construction
Type & style
- Home type: SingleFamily
- Architectural style: Traditional
- Property subtype: Single Family Residence
Materials
- Fiber Cement, Hardboard Siding
- Foundation: Slab
- Roof: Shingle
Condition
- New construction: No
- Year built: 1988
Utilities & green energy
- Sewer: Public Sewer
- Water: City
- Utilities for property: Cable Connected, Electricity Connected, Fiber Optics
Community & neighborhood
Security
- Security features: Carbon Monoxide Detector(s), Smoke Detector(s)
Community
- Community features: Cabana, Picnic Area, Playground, Sidewalks, Street Lights, Tennis Court(s), Walking Trails
Location
- Region: Matthews
- Subdivision: Brightmoor
HOA & financial
HOA
- Has HOA: Yes
- HOA fee: $165 quarterly
- Association name: Association Management Group
- Association phone: 704-897-8785
Other
Other facts
- Listing terms: Cash,Conventional,FHA,VA Loan
- Road surface type: Concrete, Paved
Price history
| Date | Event | Price |
|---|---|---|
| 5/14/2025 | Sold | $525,000+5%$232/sqft |
Source: | ||
| 4/3/2025 | Listed for sale | $500,000$221/sqft |
Source: | ||
Public tax history
Tax history is unavailable.
Neighborhood: 28105
Nearby schools
GreatSchools rating
- 8/10Matthews ElementaryGrades: K-5Distance: 1.7 mi
- 10/10Crestdale MiddleGrades: 6-8Distance: 2.7 mi
- 6/10David W Butler HighGrades: 9-12Distance: 2.6 mi
Schools provided by the listing agent
- Elementary: Matthews
- Middle: Crestdale
- High: David W Butler
Source: Canopy MLS as distributed by MLS GRID. This data may not be complete. We recommend contacting the local school district to confirm school assignments for this home.
Get a cash offer in 3 minutes
Find out how much your home could sell for in as little as 3 minutes with a no-obligation cash offer.
Estimated market value
$528,400
Get a cash offer in 3 minutes
Find out how much your home could sell for in as little as 3 minutes with a no-obligation cash offer.
Estimated market value
$528,400
