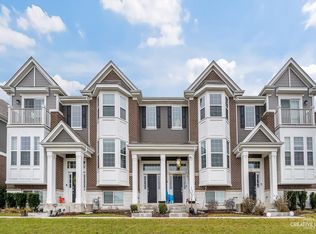LUXURIOUS URBAN LIVING IN BEST SUBURBAN TOWN
SIMPLY unbeatable LOCATION IN NAPERVILLE with GORGEOUS POND VIEWS
North-facing Townhome in Naperville's popular Mayfair subdivision!! MINUTES to Rt 59 METRA and DOWNTOWN NAPERVILLE, a short walk to restaurants, Shopping and Springbrook Prairie Pavilion, this home is not just in a great location but also attends highly acclaimed Dist 204 Schools (METEA HIGH SCHOOL) with an AMAZING UPGRADED LUXURY FEATURES on the INSIDE
Turn-key and move-in ready with On-trend wall colors and lighting fixtures, wood vinyl plank flooring, 42" Kitchen cabinets, Stainless steel appliances, granite counters & 9' Ceilings throughout open floor plan on the main level. GOURMET KITCHEN with an ISLAND BAR AND DINNING AREA
Cozy Family Room spanned by a wall of windows and pond views
Wow! Relax on the raised deck with a private view of the pond or take the deck stairs down to enjoy the backyard & walk the pond trail
Master Bedroom has a private luxury Master Bath and a Walk-In Closet
Oh, did I mention the Laundry Room is on the 2nd floor
Finished Lookout Basement provides additional storage or can be used for movie room, gym, crafts or play area
Call for rental information before this home is gone, GOOD CREDIT MUST, INCOME 3xRENT, NO Bankruptcy history, no smokers & no pets
Owner will not accept other credit reports. NO EXCEPTIONS. PLEASE DO NOT INQUIRE IF YOU DO NOT MEET THESE QUALIFICATIONS. Thank you.
Townhouse for rent
$3,500/mo
2812 Henley Ln, Naperville, IL 60540
3beds
1,866sqft
Price may not include required fees and charges.
Townhouse
Available now
No pets
Central air, ceiling fan
In unit laundry
2 Attached garage spaces parking
Natural gas, forced air
What's special
Amazing upgraded luxury featuresGorgeous pond viewsMaster bedroomPrivate luxury master bathCozy family roomWall of windowsGourmet kitchen
- 2 days
- on Zillow |
- -- |
- -- |
Travel times
Facts & features
Interior
Bedrooms & bathrooms
- Bedrooms: 3
- Bathrooms: 3
- Full bathrooms: 2
- 1/2 bathrooms: 1
Rooms
- Room types: Recreation Room
Heating
- Natural Gas, Forced Air
Cooling
- Central Air, Ceiling Fan
Appliances
- Included: Dishwasher, Disposal, Dryer, Microwave, Range, Refrigerator, Washer
- Laundry: In Unit, Shared, Upper Level, Washer Hookup
Features
- Ceiling Fan(s), High Ceilings, Open Floorplan, Pantry, View, Walk In Closet
- Flooring: Hardwood
- Has basement: Yes
Interior area
- Total interior livable area: 1,866 sqft
Property
Parking
- Total spaces: 2
- Parking features: Attached, Garage, Covered
- Has attached garage: Yes
- Details: Contact manager
Features
- Exterior features: Attached, Bike Room/Bike Trails, Ceiling Fan, Drapes, Exterior Maintenance included in rent, Garage, Garage Owned, Gardener included in rent, Heating system: Forced Air, Heating: Gas, High Ceilings, In Unit, Laundry, No Disability Access, On Site, Open Floorplan, Pantry, Park, Parking included in rent, Private Laundry Hkup, School Bus, Snow Removal included in rent, Stainless Steel Appliance(s), Upper Level, View Type: Back of Property, Walk In Closet, Washer Hookup
- Has view: Yes
- View description: Water View
- Has water view: Yes
- Water view: Waterfront
Details
- Parcel number: 0727104105
Construction
Type & style
- Home type: Townhouse
- Property subtype: Townhouse
Condition
- Year built: 2014
Building
Management
- Pets allowed: No
Community & HOA
Location
- Region: Naperville
Financial & listing details
- Lease term: 12 Months
Price history
| Date | Event | Price |
|---|---|---|
| 8/26/2025 | Listed for rent | $3,500+32.1%$2/sqft |
Source: MRED as distributed by MLS GRID #12448614 | ||
| 5/1/2020 | Listing removed | $2,650$1/sqft |
Source: john greene Realtor #10663553 | ||
| 4/24/2020 | Listed for rent | $2,650$1/sqft |
Source: john greene Realtor #10663553 | ||
| 12/22/2014 | Sold | $339,990$182/sqft |
Source: | ||
![[object Object]](https://photos.zillowstatic.com/fp/a0b37ce8a06958b6183b29b615a44d19-p_i.jpg)
