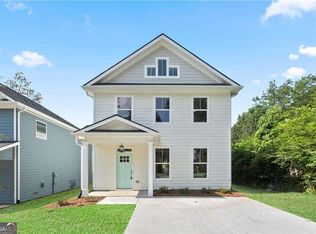Closed
$500,000
2812 Lincoln Dr, Decatur, GA 30033
4beds
1,958sqft
Single Family Residence
Built in 2023
5,662.8 Square Feet Lot
$514,500 Zestimate®
$255/sqft
$3,069 Estimated rent
Home value
$514,500
$489,000 - $540,000
$3,069/mo
Zestimate® history
Loading...
Owner options
Explore your selling options
What's special
Bright & Sunny New Construction - 4 bed/3 bath - Open Concept Living. Enjoy cozy winter nights with L/R gas fireplace. Custom soft-close wood kitchen cabinetry, gas range, microwave, dishwasher, Silestone island, pantry closet. Separate Dining Room with wainscot paneling. Main floor bedroom/office & full bath. Upstairs - Master Suite w/tray ceiling & fan, 2-closets, tile shower, seamless shower doors, deep soaking tub, double vanity with quartz countertops, linen closet, commode alcove and large walk-in closet. Plus 2 bedrooms & full bath. Separate laundry room. Smart thermostats. Phoenix Security System. Walk to Washington Park & redeveloping North Dekalb Mall. Close to CDC, Emory, VA, Hospitals, Decatur, Shopping, Sprouts, Whole Foods, Dekalb Farmers Market, Interstates, Little Creek Horse Farm, Bike Trail
Zillow last checked: 8 hours ago
Listing updated: February 01, 2024 at 09:06am
Listed by:
Kathleen A Andres +14049641115,
Chapman Hall Premier, Realtors
Bought with:
Non Mls Salesperson, 360489
Non-Mls Company
Source: GAMLS,MLS#: 10233273
Facts & features
Interior
Bedrooms & bathrooms
- Bedrooms: 4
- Bathrooms: 3
- Full bathrooms: 3
- Main level bathrooms: 1
- Main level bedrooms: 1
Heating
- Natural Gas, Central
Cooling
- Ceiling Fan(s), Central Air
Appliances
- Included: Gas Water Heater, Dishwasher, Disposal, Ice Maker, Microwave, Oven/Range (Combo), Stainless Steel Appliance(s)
- Laundry: Upper Level
Features
- Tray Ceiling(s), High Ceilings, Double Vanity, Entrance Foyer, Soaking Tub, Separate Shower, Tile Bath, Walk-In Closet(s), Wine Cellar
- Flooring: Laminate, Vinyl
- Basement: None
- Attic: Pull Down Stairs
- Number of fireplaces: 1
Interior area
- Total structure area: 1,958
- Total interior livable area: 1,958 sqft
- Finished area above ground: 1,958
- Finished area below ground: 0
Property
Parking
- Total spaces: 4
- Parking features: Detached, Kitchen Level, Off Street
- Has garage: Yes
Features
- Levels: Two
- Stories: 2
Lot
- Size: 5,662 sqft
- Features: Level, Open Lot, Sloped, City Lot
Details
- Parcel number: 18 063 09 132
Construction
Type & style
- Home type: SingleFamily
- Architectural style: Craftsman
- Property subtype: Single Family Residence
Materials
- Other
- Roof: Composition
Condition
- New Construction
- New construction: Yes
- Year built: 2023
Utilities & green energy
- Sewer: Public Sewer
- Water: Public
- Utilities for property: Cable Available, Sewer Connected, Electricity Available, High Speed Internet, Natural Gas Available
Community & neighborhood
Community
- Community features: None
Location
- Region: Decatur
- Subdivision: Washington Park
Other
Other facts
- Listing agreement: Exclusive Agency
Price history
| Date | Event | Price |
|---|---|---|
| 1/30/2024 | Sold | $500,000+0%$255/sqft |
Source: | ||
| 1/13/2024 | Pending sale | $499,999$255/sqft |
Source: | ||
| 12/26/2023 | Price change | $499,999-3.8%$255/sqft |
Source: | ||
| 12/14/2023 | Listed for sale | $520,000-7.1%$266/sqft |
Source: | ||
| 12/11/2023 | Listing removed | $560,000$286/sqft |
Source: | ||
Public tax history
| Year | Property taxes | Tax assessment |
|---|---|---|
| 2025 | -- | $196,000 -2.4% |
| 2024 | $8,778 +493.1% | $200,920 +494.4% |
| 2023 | $1,480 -0.2% | $33,800 |
Find assessor info on the county website
Neighborhood: 30033
Nearby schools
GreatSchools rating
- 5/10Mclendon Elementary SchoolGrades: PK-5Distance: 0.7 mi
- 5/10Druid Hills Middle SchoolGrades: 6-8Distance: 1.4 mi
- 6/10Druid Hills High SchoolGrades: 9-12Distance: 2.4 mi
Schools provided by the listing agent
- Elementary: Mclendon
- Middle: Druid Hills
- High: Druid Hills
Source: GAMLS. This data may not be complete. We recommend contacting the local school district to confirm school assignments for this home.
Get a cash offer in 3 minutes
Find out how much your home could sell for in as little as 3 minutes with a no-obligation cash offer.
Estimated market value
$514,500
